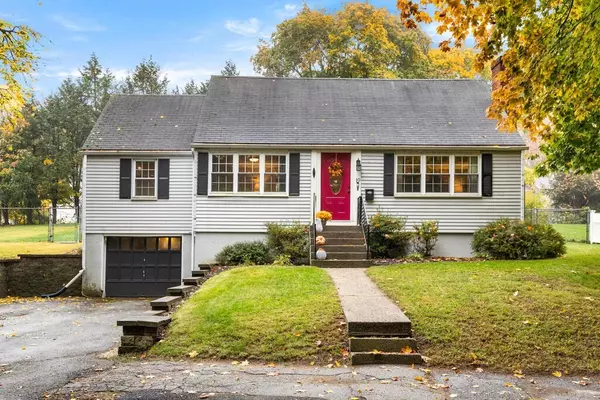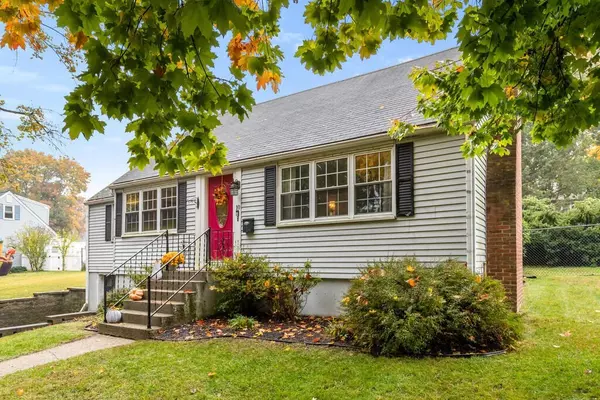For more information regarding the value of a property, please contact us for a free consultation.
10 Maple St Hudson, MA 01749
Want to know what your home might be worth? Contact us for a FREE valuation!

Our team is ready to help you sell your home for the highest possible price ASAP
Key Details
Sold Price $535,000
Property Type Single Family Home
Sub Type Single Family Residence
Listing Status Sold
Purchase Type For Sale
Square Footage 1,622 sqft
Price per Sqft $329
MLS Listing ID 73052267
Sold Date 12/22/22
Style Cape
Bedrooms 3
Full Baths 1
Half Baths 1
HOA Y/N false
Year Built 1952
Annual Tax Amount $5,503
Tax Year 2022
Lot Size 0.300 Acres
Acres 0.3
Property Description
This charming cape cod style home is located just 1/4 mile from quaint downtown Hudson where you can enjoy shopping and dining. Highlights include 1622 sf which includes a living room, dining room, family room, 3 bedrooms with wood flooring, 1.5 updated baths, a spacious and updated kitchen, a fully fenced rear yard, an unfinished lower level with great storage space and future finish potential, as well as a one car garage, all located in a desirable neighborhood. Enjoy views of Tripp Pond across the street when foliage falls. Great central location to commuter routes, shopping at Highland Commons, skating at NESC and so much more! Showings begin Thursday 10/27 between 10 am and 4 pm by appointment. Schedule your tour today and you could be in this wonderful home for the holidays!
Location
State MA
County Middlesex
Zoning SB3
Direction River St to Maple St
Rooms
Family Room Flooring - Wood, Recessed Lighting
Basement Full, Interior Entry, Unfinished
Primary Bedroom Level Second
Dining Room Closet/Cabinets - Custom Built, Flooring - Wood
Kitchen Flooring - Stone/Ceramic Tile, Recessed Lighting
Interior
Heating Central, Forced Air, Oil
Cooling Window Unit(s)
Flooring Wood, Tile
Fireplaces Number 1
Appliance Range, Dishwasher, Microwave, Refrigerator, Washer, Dryer, Electric Water Heater, Utility Connections for Electric Range, Utility Connections for Electric Oven, Utility Connections for Electric Dryer
Laundry In Basement
Exterior
Garage Spaces 1.0
Fence Fenced/Enclosed
Utilities Available for Electric Range, for Electric Oven, for Electric Dryer
Roof Type Shingle
Total Parking Spaces 3
Garage Yes
Building
Lot Description Sloped
Foundation Concrete Perimeter
Sewer Public Sewer
Water Public
Architectural Style Cape
Schools
Elementary Schools Farley
Middle Schools Quinn
High Schools Hudson
Others
Acceptable Financing Contract
Listing Terms Contract
Read Less
Bought with Kim McKean • Lamacchia Realty, Inc.



