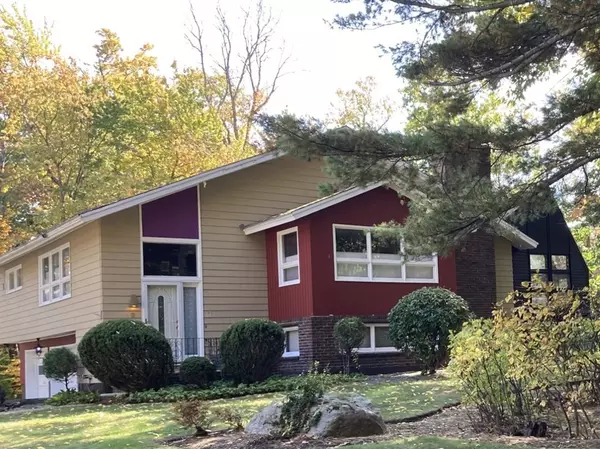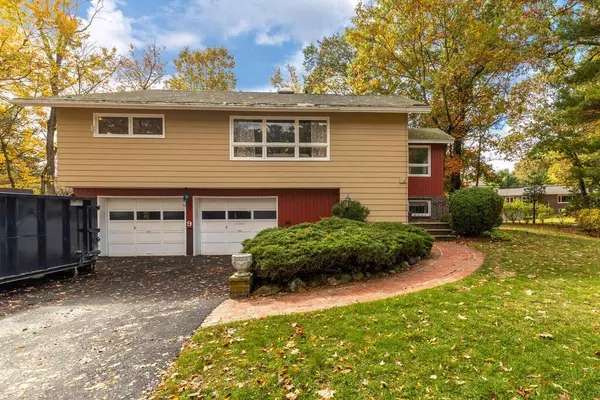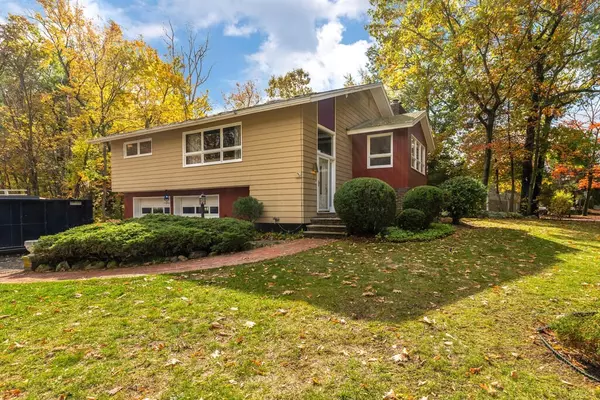For more information regarding the value of a property, please contact us for a free consultation.
9 Willowdale Dr Lynnfield, MA 01940
Want to know what your home might be worth? Contact us for a FREE valuation!

Our team is ready to help you sell your home for the highest possible price ASAP
Key Details
Sold Price $740,000
Property Type Single Family Home
Sub Type Single Family Residence
Listing Status Sold
Purchase Type For Sale
Square Footage 2,518 sqft
Price per Sqft $293
MLS Listing ID 73049768
Sold Date 12/23/22
Bedrooms 3
Full Baths 2
Year Built 1967
Annual Tax Amount $8,120
Tax Year 2022
Lot Size 0.360 Acres
Acres 0.36
Property Description
Seven room, 3 bed, 2 bath custom built split entry home. This property has been cherished for many years, as it was designed and built by the owner and is ready for your updates and personal touches. The open concept kitchen offers granite counters, breakfast bar and a large bright eat-in dining area. Half-vaulted ceiling, a gas fireplace and sliders leading to a passive solar sunroom with updated windows can be found in the main family room. All 3 bedrooms have hardwood floors and two double closets, which provide lots of storage space. The living room has half-vaulted ceilings and gleaming hardwood floors with large windows offering tons of natural light throughout. The finished lower level has a cedar closet and offers a bonus room, ideal for an extra bedroom/playroom/teen suite/potential in-law or office. There's even space for the workshop enthusiast! The fenced in back yard offers a deck and professionally landscaped, level and corner lot with mature plantings. Heated garage too!
Location
State MA
County Essex
Zoning RB
Direction Salem to Brook to Willowdale.
Rooms
Family Room Flooring - Hardwood, Slider
Basement Finished
Primary Bedroom Level Main
Kitchen Flooring - Hardwood, Countertops - Stone/Granite/Solid, Breakfast Bar / Nook, Lighting - Pendant
Interior
Interior Features Closet, Closet - Double, Ceiling - Beamed, Slider, Bonus Room, Sun Room
Heating Baseboard, Natural Gas
Cooling Central Air, Whole House Fan
Flooring Tile, Carpet, Hardwood, Flooring - Wall to Wall Carpet
Fireplaces Number 1
Fireplaces Type Family Room
Appliance Range, Dishwasher, Microwave, Refrigerator, Washer, Dryer, Gas Water Heater, Utility Connections for Electric Range, Utility Connections for Electric Dryer
Laundry First Floor, Washer Hookup
Exterior
Garage Spaces 2.0
Fence Fenced/Enclosed, Fenced
Community Features Public Transportation, Shopping, Tennis Court(s), Park, Golf, Medical Facility, Laundromat, Highway Access, House of Worship, Private School, Public School
Utilities Available for Electric Range, for Electric Dryer, Washer Hookup
Roof Type Shingle
Total Parking Spaces 4
Garage Yes
Building
Lot Description Corner Lot, Level
Foundation Concrete Perimeter
Sewer Private Sewer
Water Public
Schools
Elementary Schools Huckleberry Hil
Middle Schools Lms
High Schools Lhs
Read Less
Bought with Mike Urban • eXp Realty



