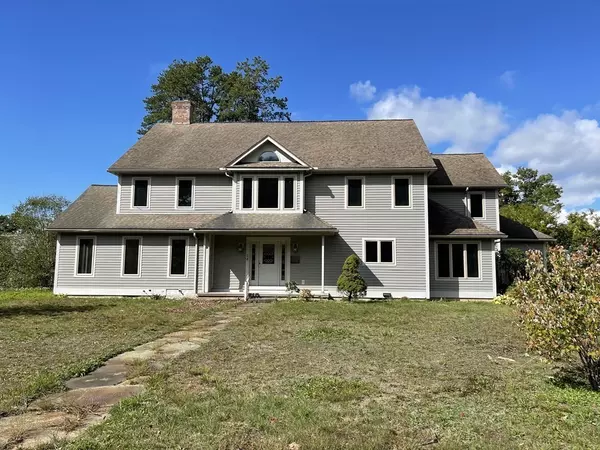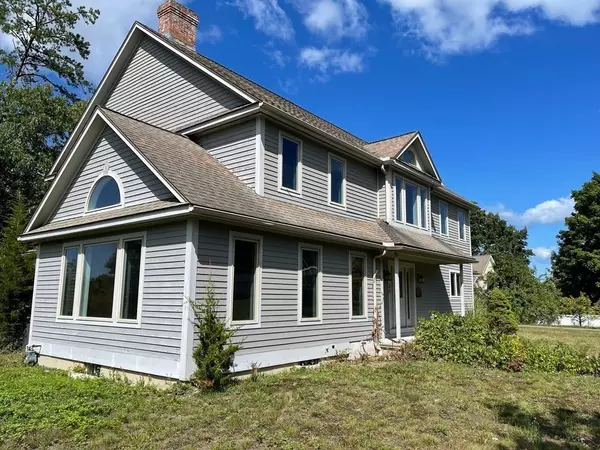For more information regarding the value of a property, please contact us for a free consultation.
24 Tanglewood Rd Amherst, MA 01002
Want to know what your home might be worth? Contact us for a FREE valuation!

Our team is ready to help you sell your home for the highest possible price ASAP
Key Details
Sold Price $635,000
Property Type Single Family Home
Sub Type Single Family Residence
Listing Status Sold
Purchase Type For Sale
Square Footage 4,426 sqft
Price per Sqft $143
MLS Listing ID 73034881
Sold Date 12/28/22
Style Colonial, Contemporary
Bedrooms 5
Full Baths 3
Half Baths 1
Year Built 1999
Annual Tax Amount $13,740
Tax Year 2022
Lot Size 0.560 Acres
Acres 0.56
Property Description
Tanglewood Rd is a wonderful neighborhood in one of Amherst's most desired communities. This home is situated on a flat corner lot with tons of light! Boasting 5 large bedrooms with 1 on the first floor and a full bath for visiting parents! There are 2 more full baths and 4 bedrooms on the 2nd floor! The main bedroom ensuite is huge! Large enough for a sitting area, small home office or an exercise space. It also has a soaking tub and shower as well. Enjoy a full deck off the family room for outside entertaining! This is the perfect house to customize to your own style, with hardwood floors throughout the first floor they are easy to maintain! A large open floor plan which is flexible for your lifestyle! There is a 3 car garage, a rare feature! With Central Air and Natural gas heat you can't go wrong! Close to the Rail trail, area Colleges, shopping and restaurants. Don't miss out!
Location
State MA
County Hampshire
Area South Amherst
Zoning RES
Direction Wildflower-->Tanglewood Rd-->24
Rooms
Family Room Flooring - Hardwood
Basement Full, Garage Access
Primary Bedroom Level Second
Dining Room Flooring - Hardwood
Kitchen Flooring - Stone/Ceramic Tile
Interior
Interior Features Bathroom - Full, Bathroom - Double Vanity/Sink, Bathroom - Tiled With Tub, Bathroom - With Shower Stall, Bathroom, Home Office, Central Vacuum
Heating Forced Air, Natural Gas
Cooling Central Air
Flooring Wood, Tile, Carpet, Flooring - Stone/Ceramic Tile, Flooring - Hardwood
Fireplaces Number 1
Appliance Range, Oven, Dishwasher, Dryer, Gas Water Heater, Plumbed For Ice Maker, Utility Connections for Gas Range, Utility Connections for Gas Dryer
Laundry Bathroom - 1/4, Flooring - Stone/Ceramic Tile, Gas Dryer Hookup, Washer Hookup, First Floor
Exterior
Garage Spaces 3.0
Community Features Golf, Medical Facility, Bike Path, House of Worship, Private School, Public School, University, Sidewalks
Utilities Available for Gas Range, for Gas Dryer, Washer Hookup, Icemaker Connection
Roof Type Shingle
Total Parking Spaces 3
Garage Yes
Building
Lot Description Cul-De-Sac, Corner Lot, Cleared, Level
Foundation Concrete Perimeter
Sewer Public Sewer
Water Public
Architectural Style Colonial, Contemporary
Schools
Elementary Schools Ft River
Middle Schools Arms
High Schools Arhs
Others
Senior Community false
Read Less
Bought with Shiyue Deng • Jones Group REALTORS®



