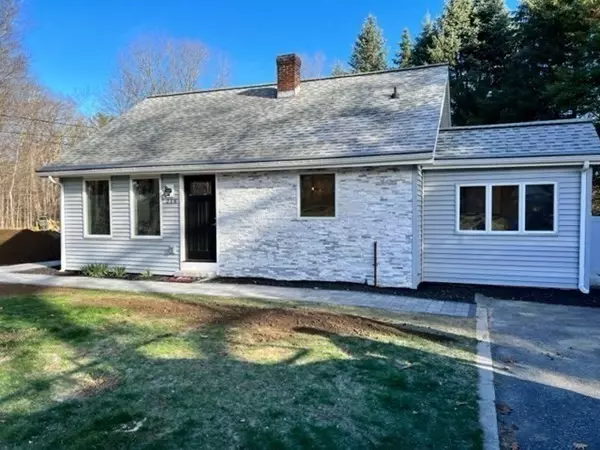For more information regarding the value of a property, please contact us for a free consultation.
216 Highland Street Lunenburg, MA 01462
Want to know what your home might be worth? Contact us for a FREE valuation!

Our team is ready to help you sell your home for the highest possible price ASAP
Key Details
Sold Price $389,900
Property Type Single Family Home
Sub Type Single Family Residence
Listing Status Sold
Purchase Type For Sale
Square Footage 1,248 sqft
Price per Sqft $312
MLS Listing ID 73059136
Sold Date 12/30/22
Style Cape
Bedrooms 3
Full Baths 2
HOA Y/N false
Year Built 1949
Annual Tax Amount $4,218
Tax Year 2022
Lot Size 0.570 Acres
Acres 0.57
Property Description
Welcome Home! This charming 3 bed, 2 bath cape is nestled within the desirable town of Lunenburg & awaits new owners to create new memories! Enter into the mudroom where you can leave your shoes behind as you step into the sun filled open concept kitchen & living room. Beautiful modern kitchen featuring new cabinets, breakfast bar, SS appliance & recessed lighting. Large windows in the living area allowing tons of natural light to shine in. 2 bedrooms and a bath complete this 1st floor living space. Head on upstairs to your very own private retreat where you will find a good sized bedroom, private bath and a good sized closet hidden behind a sliding barn door. Convenient 1st floor laundry hookups. Large cleared partially fenced in yard. Brand new 4 bed septic installed for future expansion. Completely remodeled home inside and out leaving you nothing to do but move in! OPEN HOUSE 11-1PM SATURDAY 11/19/22. By appointment please.
Location
State MA
County Worcester
Zoning RES
Direction Mass Ave to Main St. to Highland Ave.
Rooms
Basement Full, Interior Entry, Bulkhead, Concrete, Unfinished
Primary Bedroom Level Second
Kitchen Flooring - Vinyl, Dining Area, Countertops - Stone/Granite/Solid, Breakfast Bar / Nook, Exterior Access, Recessed Lighting, Stainless Steel Appliances
Interior
Interior Features Mud Room
Heating Baseboard, Oil
Cooling None
Flooring Tile, Vinyl, Flooring - Vinyl
Appliance Range, Dishwasher, Refrigerator, Oil Water Heater, Tankless Water Heater, Utility Connections for Electric Range, Utility Connections for Electric Dryer
Laundry Electric Dryer Hookup, Washer Hookup, First Floor
Exterior
Exterior Feature Rain Gutters, Stone Wall
Community Features Shopping, Park, Walk/Jog Trails, Bike Path, Public School
Utilities Available for Electric Range, for Electric Dryer, Washer Hookup
Roof Type Shingle
Total Parking Spaces 4
Garage No
Building
Lot Description Cleared, Level
Foundation Concrete Perimeter, Block
Sewer Private Sewer
Water Public
Architectural Style Cape
Read Less
Bought with Gina Cincotta • The Realty Concierge



