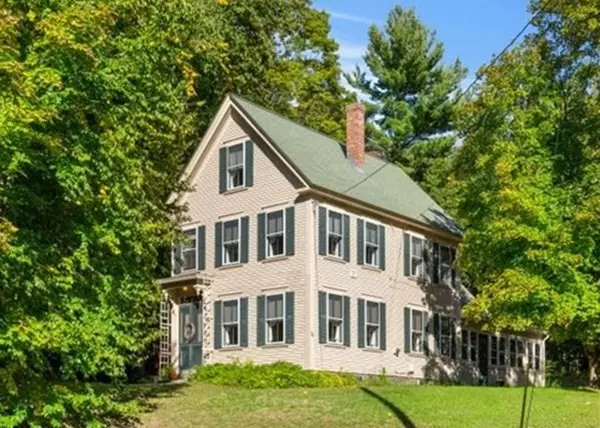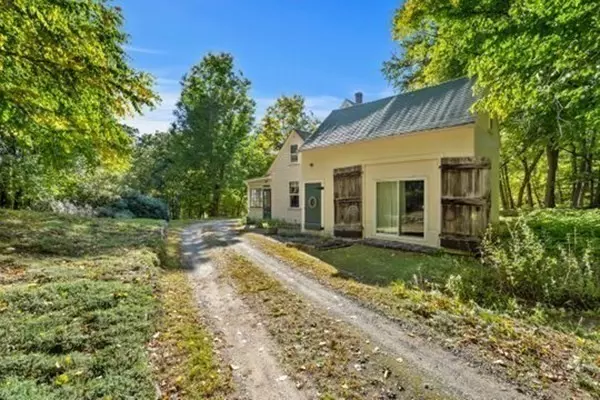For more information regarding the value of a property, please contact us for a free consultation.
70 Sherburne Ave Tyngsborough, MA 01879
Want to know what your home might be worth? Contact us for a FREE valuation!

Our team is ready to help you sell your home for the highest possible price ASAP
Key Details
Sold Price $475,000
Property Type Single Family Home
Sub Type Single Family Residence
Listing Status Sold
Purchase Type For Sale
Square Footage 2,787 sqft
Price per Sqft $170
MLS Listing ID 73054366
Sold Date 12/30/22
Style Colonial, Antique
Bedrooms 3
Full Baths 2
HOA Y/N false
Year Built 1873
Annual Tax Amount $6,375
Tax Year 2022
Lot Size 2.690 Acres
Acres 2.69
Property Description
This quintessential antique colonial home is privately sited on a beautiful 2.69 acre parcel. Upon entry, you are welcomed by a warm and inviting three season porch/sitting room. Enjoy a charming country kitchen with pantry, formal dining room with fireplace, living room with wood stove, a spacious family room with wood stove, 3 bedrooms, laundry room, 2 baths, large third floor bonus room plus a 3 car garage with second story storage. Historic features include original wood floors, high ceilings, classic details and period woodwork. This gracious family home has been lovingly maintained for many years. A BRAND NEW 4 BEDROOM SEPTIC SYSTEM has been designed and installation is in process! There are plenty of closets and storage space throughout the home. A versatile floorplan and acreage allow for endless possibilities! Conveniently located near commuter routes, New Hampshire shopping and restaurants. Take advantage of a rare opportunity to own this very special property!
Location
State MA
County Middlesex
Zoning R1
Direction Use GPS
Rooms
Family Room Wood / Coal / Pellet Stove, Flooring - Wood, Attic Access, Exterior Access
Basement Partial, Crawl Space, Concrete, Unfinished
Primary Bedroom Level Second
Dining Room Flooring - Wood, Lighting - Overhead
Kitchen Flooring - Wood, Pantry, Lighting - Overhead
Interior
Interior Features Closet, Sitting Room, Bonus Room
Heating Baseboard, Oil, Propane, Wood Stove
Cooling None
Flooring Wood, Flooring - Wood
Fireplaces Number 1
Fireplaces Type Dining Room
Appliance Range, Refrigerator, Washer, Dryer, Utility Connections for Gas Range, Utility Connections for Electric Dryer
Laundry Electric Dryer Hookup, Washer Hookup, First Floor
Exterior
Exterior Feature Rain Gutters
Garage Spaces 3.0
Community Features Public Transportation, Shopping, Highway Access, House of Worship, Private School, Public School
Utilities Available for Gas Range, for Electric Dryer, Washer Hookup
Total Parking Spaces 6
Garage Yes
Building
Lot Description Wooded
Foundation Stone
Sewer Private Sewer
Water Private
Architectural Style Colonial, Antique
Schools
Elementary Schools Tyngsborough
Middle Schools Tyngsborough
High Schools Tyngsborough
Others
Acceptable Financing Contract
Listing Terms Contract
Read Less
Bought with Debi Hauer • eXp Realty



