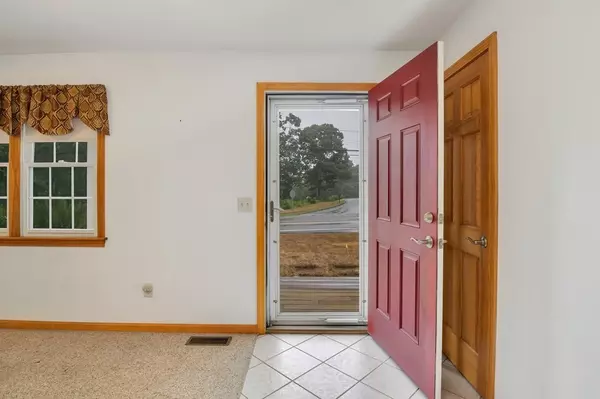For more information regarding the value of a property, please contact us for a free consultation.
822 Old Bass River Rd Dennis, MA 02638
Want to know what your home might be worth? Contact us for a FREE valuation!

Our team is ready to help you sell your home for the highest possible price ASAP
Key Details
Sold Price $550,000
Property Type Single Family Home
Sub Type Single Family Residence
Listing Status Sold
Purchase Type For Sale
Square Footage 1,368 sqft
Price per Sqft $402
MLS Listing ID 73029709
Sold Date 11/21/22
Style Ranch
Bedrooms 3
Full Baths 2
HOA Y/N false
Year Built 2005
Annual Tax Amount $2,638
Tax Year 2022
Lot Size 0.290 Acres
Acres 0.29
Property Description
Located within the historic district, less than a mile to downtown Dennis Village and directly across from the attractive entrance to the Dennis Highlands Golf Course, this charming and well-designed ranch-style home offers convenient one-floor living with 3 bedrooms, 2 full baths and laundry. The interior of the home has the added advantage of 3' wide doors, a 3' wide hall and all interior doors are solid wood panel. Pretty from the curb, with cedar shake shingles, it boasts a full-length covered porch with mahogany decking and bead board ceiling. A single car garage offers ample storage and there is off street non-tandem parking for multiple cars in the paved driveway. The back yard offers a pressure-treated deck accessed via slider from the kitchen/dining area. A portion of the private back yard is enclosed by a picket fence. There is a shed for additional outdoor storage.The color palette is neutral with wood tones, nice as is or perfect canvas for new owner's updates.
Location
State MA
County Barnstable
Zoning R-40
Direction From Route 6A in Dennis Village, proceed south onto Old Bass River Road to #822 on left.
Rooms
Basement Full, Interior Entry, Bulkhead
Primary Bedroom Level Main
Kitchen Flooring - Stone/Ceramic Tile, Dining Area, Chair Rail, Country Kitchen, Deck - Exterior, Exterior Access, Open Floorplan, Slider
Interior
Interior Features Internet Available - Unknown
Heating Forced Air, Natural Gas
Cooling Central Air
Flooring Tile, Carpet
Appliance Range, Dishwasher, Microwave, Refrigerator, Washer, Dryer, Range Hood, Gas Water Heater, Tankless Water Heater, Utility Connections for Gas Range, Utility Connections for Electric Dryer
Laundry Flooring - Stone/Ceramic Tile, Electric Dryer Hookup, Washer Hookup, First Floor
Exterior
Exterior Feature Storage, Sprinkler System
Garage Spaces 1.0
Fence Fenced
Community Features Golf
Utilities Available for Gas Range, for Electric Dryer, Washer Hookup
Waterfront Description Beach Front, Bay, Lake/Pond, 1 to 2 Mile To Beach, Beach Ownership(Public)
Roof Type Shingle
Total Parking Spaces 3
Garage Yes
Building
Foundation Concrete Perimeter, Irregular
Sewer Inspection Required for Sale
Water Public
Architectural Style Ranch
Others
Senior Community false
Acceptable Financing Estate Sale
Listing Terms Estate Sale
Read Less
Bought with Lisa Griffin • Gibson Sotheby's International Realty



