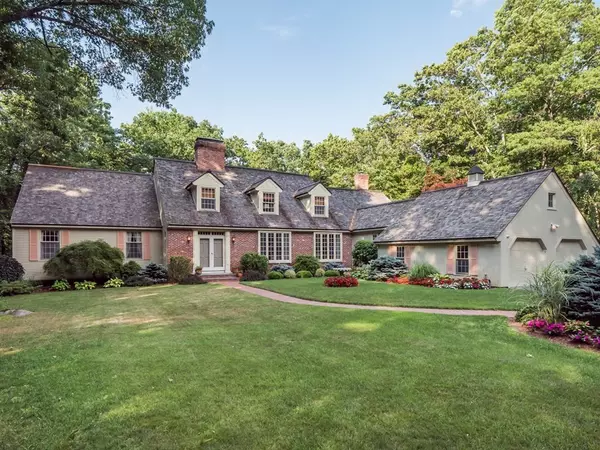For more information regarding the value of a property, please contact us for a free consultation.
46 Bridle Path Way Tyngsborough, MA 01879
Want to know what your home might be worth? Contact us for a FREE valuation!

Our team is ready to help you sell your home for the highest possible price ASAP
Key Details
Sold Price $1,350,000
Property Type Single Family Home
Sub Type Single Family Residence
Listing Status Sold
Purchase Type For Sale
Square Footage 7,058 sqft
Price per Sqft $191
MLS Listing ID 73032890
Sold Date 01/03/23
Style Cape
Bedrooms 3
Full Baths 3
Half Baths 1
HOA Y/N false
Year Built 1981
Annual Tax Amount $17,327
Tax Year 2022
Lot Size 30.400 Acres
Acres 30.4
Property Description
First time ever offered for sale! As you drive through the private gated entrance that leads to this Tyngsboro estate home, you'll know you've found something special! Surrounded by over 30 acres of land and a waterfront location on Lake Althea, you'll enjoy unparalleled privacy yet be just minutes from highways, shopping, recreation and much more. This home was custom built with top quality throughout and offers an open concept floor plan with spacious living areas perfect for entertaining and family gatherings. You'll love the appliance packed kitchen with large island, cathedral ceilings and a beautiful, attached solarium that's the perfect space for morning coffee or casual dining, The primary suite encompasses the entire second floor and offers a spacious bath, huge walk-in closet with built ins and fireplace. Imagine your indoor/outdoor pool and private tennis court overlooking the lakefront setting! This irreplaceable home is truly one of a kind, don't miss it!
Location
State MA
County Middlesex
Zoning R1
Direction Rte 3A to Sherburne to Bridle Path
Rooms
Basement Full, Partially Finished
Primary Bedroom Level Second
Dining Room Flooring - Hardwood
Kitchen Flooring - Stone/Ceramic Tile
Interior
Interior Features Home Office, Sun Room, Wired for Sound, Internet Available - Broadband
Heating Central, Baseboard, Oil
Cooling Central Air, Heat Pump
Flooring Tile, Carpet, Hardwood, Flooring - Wood, Flooring - Stone/Ceramic Tile
Fireplaces Number 3
Appliance Oven, Dishwasher, Microwave, Countertop Range, Refrigerator, Water Treatment, Oil Water Heater, Plumbed For Ice Maker, Utility Connections for Electric Range, Utility Connections for Electric Oven, Utility Connections for Electric Dryer
Laundry Washer Hookup
Exterior
Exterior Feature Balcony, Tennis Court(s), Storage, Sprinkler System, Decorative Lighting, Horses Permitted, Stone Wall
Garage Spaces 2.0
Pool Pool - Inground Heated, Indoor
Community Features Public Transportation, Shopping, Pool, Tennis Court(s), Park, Stable(s), Golf, Medical Facility, Conservation Area, Highway Access, House of Worship, Private School, Public School
Utilities Available for Electric Range, for Electric Oven, for Electric Dryer, Washer Hookup, Icemaker Connection
Waterfront Description Waterfront, Beach Front, Lake, Lake/Pond, 1/2 to 1 Mile To Beach, Beach Ownership(Public)
View Y/N Yes
View Scenic View(s)
Roof Type Shake
Total Parking Spaces 6
Garage Yes
Private Pool true
Building
Lot Description Wooded, Underground Storage Tank
Foundation Concrete Perimeter
Sewer Private Sewer
Water Private
Architectural Style Cape
Schools
Elementary Schools Tyngsboro
Middle Schools Tyngsboro
High Schools Tyngsboro
Others
Senior Community false
Read Less
Bought with Rachel Amato • Your Way Real Estate, LLC



