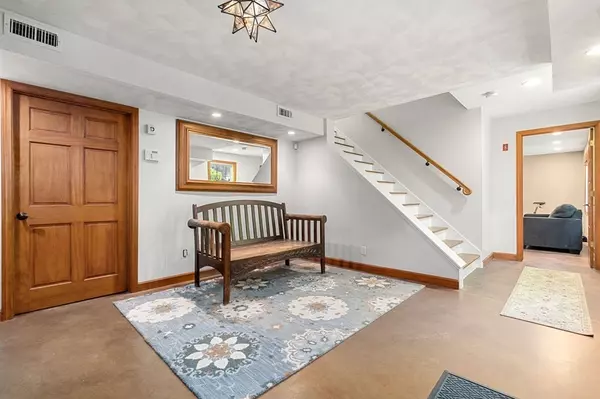For more information regarding the value of a property, please contact us for a free consultation.
49 Lynnbrook Rd Lynnfield, MA 01940
Want to know what your home might be worth? Contact us for a FREE valuation!

Our team is ready to help you sell your home for the highest possible price ASAP
Key Details
Sold Price $1,300,000
Property Type Single Family Home
Sub Type Single Family Residence
Listing Status Sold
Purchase Type For Sale
Square Footage 2,578 sqft
Price per Sqft $504
MLS Listing ID 73047421
Sold Date 01/06/23
Style Other (See Remarks)
Bedrooms 3
Full Baths 2
HOA Y/N false
Year Built 1996
Annual Tax Amount $9,329
Tax Year 2021
Lot Size 4.020 Acres
Acres 4.02
Property Description
Enjoy the best of both worlds. Conveniently located and exclusively private. With 4 acres looking over 2200 acres of conservation land, this incredible home is available for the first time. The open floor plan is perfect for family gatherings. Updated kitchen wrapped in granite counter tops with loads of cabinet space, blends seamlessly with the living area. A wood burning stone fireplace is the centerpiece to this cozy space. A wall of french doors leads to a large deck, overlooking manicured lawns, established perennial gardens, and mature trees. The deck leads to a patio area and an inviting natural stone fireplace.The main level of the home has a primary bedroom with ensuite bath, two more bedrooms and a full bath. Upstairs, additional gathering space with cozy pine walls and a bonus room. The entry foyer doubles as a large mud room with beautiful built ins. Two additional rooms on the lower level offer tremendous flexibility for additional space. Showings by appointment only.
Location
State MA
County Essex
Zoning RA
Direction Use GPS. Salem St to Lynnbrook, follow driveway to the right all the way up the hill to the end.
Rooms
Family Room Cathedral Ceiling(s), Flooring - Hardwood, Balcony / Deck, French Doors, Open Floorplan, Recessed Lighting
Primary Bedroom Level Second
Kitchen Cathedral Ceiling(s), Flooring - Hardwood, Countertops - Stone/Granite/Solid, Kitchen Island, Breakfast Bar / Nook, Deck - Exterior, Open Floorplan, Recessed Lighting, Stainless Steel Appliances, Wine Chiller, Lighting - Pendant
Interior
Interior Features Central Vacuum, High Speed Internet
Heating Forced Air
Cooling Central Air
Flooring Carpet, Hardwood
Fireplaces Number 1
Fireplaces Type Family Room
Appliance Range, Dishwasher, Microwave, Refrigerator, Washer, Dryer, Wine Refrigerator, Oil Water Heater, Plumbed For Ice Maker, Utility Connections for Electric Range
Laundry Main Level, Electric Dryer Hookup, Second Floor, Washer Hookup
Exterior
Garage Spaces 2.0
Community Features Shopping, Conservation Area, Highway Access
Utilities Available for Electric Range, Washer Hookup, Icemaker Connection
View Y/N Yes
View Scenic View(s)
Roof Type Shingle
Total Parking Spaces 12
Garage Yes
Building
Lot Description Wooded
Foundation Slab
Sewer Private Sewer
Water Private
Architectural Style Other (See Remarks)
Schools
Elementary Schools Huckleberry
Middle Schools Lynnfield
High Schools Lynnfield
Others
Senior Community false
Acceptable Financing Contract
Listing Terms Contract
Read Less
Bought with Cuevas Group • Compass



