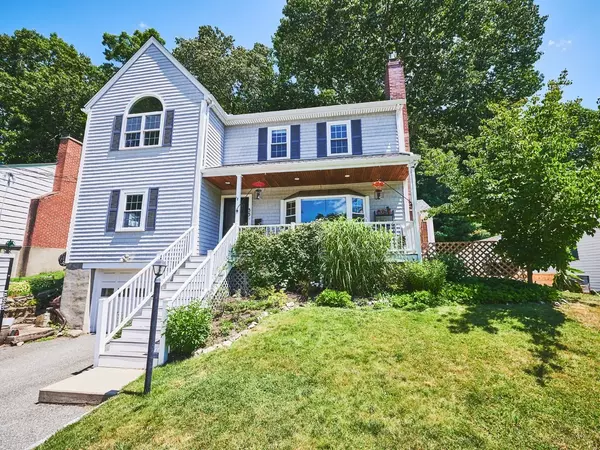For more information regarding the value of a property, please contact us for a free consultation.
35 Jennings Rd Waltham, MA 02451
Want to know what your home might be worth? Contact us for a FREE valuation!

Our team is ready to help you sell your home for the highest possible price ASAP
Key Details
Sold Price $899,000
Property Type Single Family Home
Sub Type Single Family Residence
Listing Status Sold
Purchase Type For Sale
Square Footage 2,760 sqft
Price per Sqft $325
Subdivision Highlands
MLS Listing ID 73019706
Sold Date 12/13/22
Style Colonial
Bedrooms 5
Full Baths 3
HOA Y/N false
Year Built 1955
Annual Tax Amount $7,843
Tax Year 2022
Lot Size 6,098 Sqft
Acres 0.14
Property Description
HIGHLY DESIRABLE HIGHLANDS NEIGHBORHOOD! Meticulously maintained SF offering 5 bedrooms, 3 full baths, C/A, finished basement, garage, newer roof, fresh paint & many updates throughout. The 1st floor features 2 generously sized bedrooms, renovated full bath, LR complete w/ gas fireplace & built-ins, DR w/ built-in cabinets & direct access to the sun porch, renovated kitchen w/ stainless appliances, gas range, pantry, & easy access to the oversized rear patio & backyard. The 2nd floor features all new hardwood flrs, primary suite complete w/ soaring cathedral ceilings, beautiful picture window, walk-in closets suited w/ Elfa closet systems, double vanity, jetted soaking tub, & separate shower. The 2nd flr also features 2 addit'l bedrooms, full bath, & access to attic storage. The lower level is flexible space that may be your family rm/gym/game rm/guest space, includes direct access to the laundry rm, & garage. Easy access to shops/restaurants/grocery/public transport/highways/parks.
Location
State MA
County Middlesex
Zoning 1
Direction Plympton Street to Woodland to Jennings Road
Rooms
Basement Full, Finished, Walk-Out Access, Interior Entry, Garage Access, Concrete, Slab
Primary Bedroom Level Second
Dining Room Closet/Cabinets - Custom Built, Flooring - Hardwood, Open Floorplan, Lighting - Overhead
Kitchen Closet/Cabinets - Custom Built, Flooring - Wood, Pantry, Countertops - Stone/Granite/Solid, Countertops - Upgraded, Cabinets - Upgraded, Deck - Exterior, Exterior Access, Remodeled, Stainless Steel Appliances, Gas Stove
Interior
Interior Features High Speed Internet Hookup, Open Floorplan, Bonus Room, Sun Room, Mud Room
Heating Baseboard, Natural Gas
Cooling Central Air
Flooring Wood, Tile, Flooring - Hardwood
Fireplaces Number 1
Fireplaces Type Living Room
Appliance Range, Dishwasher, Disposal, Microwave, Refrigerator, Washer, Dryer, Gas Water Heater, Plumbed For Ice Maker, Utility Connections for Gas Range
Laundry In Basement, Washer Hookup
Exterior
Exterior Feature Rain Gutters, Decorative Lighting, Garden
Garage Spaces 1.0
Community Features Public Transportation, Shopping, Park, Walk/Jog Trails, Conservation Area, Highway Access, House of Worship, Public School, University
Utilities Available for Gas Range, Washer Hookup, Icemaker Connection
Roof Type Shingle
Total Parking Spaces 3
Garage Yes
Building
Foundation Block
Sewer Public Sewer
Water Public
Schools
Elementary Schools Plympton
Middle Schools Kennedy
High Schools Waltham
Others
Senior Community false
Acceptable Financing Contract
Listing Terms Contract
Read Less
Bought with Stephen Shaw • Boston Property Group INC



