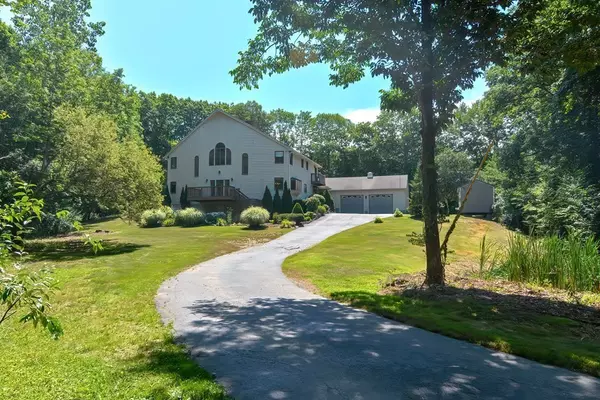For more information regarding the value of a property, please contact us for a free consultation.
15 Skyview Ln Webster, MA 01570
Want to know what your home might be worth? Contact us for a FREE valuation!

Our team is ready to help you sell your home for the highest possible price ASAP
Key Details
Sold Price $610,000
Property Type Single Family Home
Sub Type Single Family Residence
Listing Status Sold
Purchase Type For Sale
Square Footage 5,700 sqft
Price per Sqft $107
MLS Listing ID 73014594
Sold Date 01/09/23
Style Colonial
Bedrooms 6
Full Baths 4
Year Built 1989
Annual Tax Amount $6,302
Tax Year 2022
Lot Size 3.530 Acres
Acres 3.53
Property Description
This gorgeous 6 bedroom/4 bath home truly makes a statement! The impressive 3 story front foyer offers 2 wide staircases leading to the 2nd floor, 2 open balconies, a large brick central fireplace with a pellet insert, absolutely beautiful palladium windows and a tongue and groove cathedral ceiling with skylights!! Huge newly remodeled U shaped kitchen with stainless appliances, a central island, built in hutch with a wet-bar, new granite counter tops and a large breakfast area! Massive family room with another oversized palladium window and access to the back deck, formal living room, formal dining room, play room, large 2 story master suite with cathedral ceiling, a 2nd fireplace, private bathroom, dressing area, walk in closet and an exterior balcony! Incredible finished lower level with a high end 2nd kitchen, bedroom,art studio and bathroom!2 car attached garage, storage shed, paved driveway & 3.53 completely private acres! Easy access to 395! See the attached 3D Matterport Video!
Location
State MA
County Worcester
Zoning SFR-43
Direction Upper Gore Rd to Lapine Dr to Skyview Lane
Rooms
Family Room Wood / Coal / Pellet Stove, Cathedral Ceiling(s), Ceiling Fan(s), Flooring - Stone/Ceramic Tile, Window(s) - Picture, Deck - Exterior, Exterior Access, Open Floorplan
Basement Full, Finished
Primary Bedroom Level Second
Dining Room Flooring - Stone/Ceramic Tile, Window(s) - Bay/Bow/Box
Kitchen Flooring - Stone/Ceramic Tile, Window(s) - Bay/Bow/Box, Dining Area, Countertops - Stone/Granite/Solid, Kitchen Island, Wet Bar, Remodeled, Peninsula
Interior
Interior Features Cathedral Ceiling(s), Dining Area, Cabinets - Upgraded, Open Floor Plan, Entrance Foyer, Kitchen, Bonus Room, Bedroom, Office, Bathroom
Heating Baseboard, Heat Pump, Oil, Fireplace(s)
Cooling Central Air, Heat Pump, 3 or More, Ductless
Flooring Tile, Carpet, Laminate, Hardwood, Flooring - Stone/Ceramic Tile, Flooring - Laminate, Flooring - Hardwood
Fireplaces Number 2
Fireplaces Type Master Bedroom, Wood / Coal / Pellet Stove
Appliance Range, Dishwasher, Microwave, Refrigerator, Other, Tankless Water Heater, Utility Connections for Electric Range, Utility Connections for Electric Dryer
Laundry Flooring - Stone/Ceramic Tile, Main Level, First Floor
Exterior
Exterior Feature Balcony, Rain Gutters, Storage, Outdoor Shower
Garage Spaces 2.0
Community Features Park, House of Worship, Public School
Utilities Available for Electric Range, for Electric Dryer
Roof Type Shingle
Total Parking Spaces 6
Garage Yes
Building
Lot Description Wooded
Foundation Concrete Perimeter
Sewer Private Sewer
Water Private
Architectural Style Colonial
Schools
Elementary Schools Park Ave Elem.
Middle Schools Webster Middle
High Schools Bartlett
Others
Senior Community false
Read Less
Bought with Kim and Jay Team • RE/MAX Prof Associates



