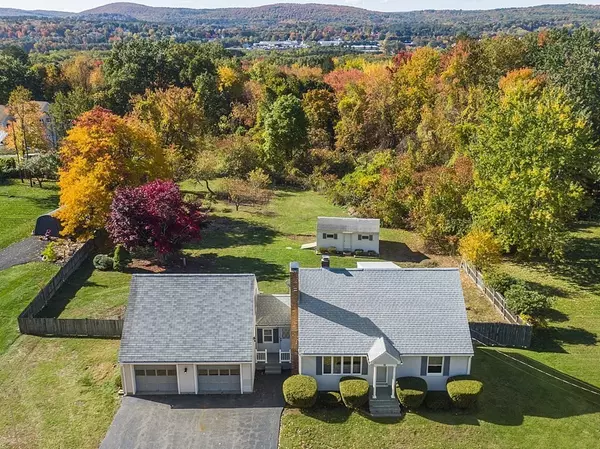For more information regarding the value of a property, please contact us for a free consultation.
38 Ramgren Road Lunenburg, MA 01462
Want to know what your home might be worth? Contact us for a FREE valuation!

Our team is ready to help you sell your home for the highest possible price ASAP
Key Details
Sold Price $415,000
Property Type Single Family Home
Sub Type Single Family Residence
Listing Status Sold
Purchase Type For Sale
Square Footage 1,610 sqft
Price per Sqft $257
MLS Listing ID 73051951
Sold Date 01/10/23
Style Cape
Bedrooms 3
Full Baths 2
Year Built 1951
Annual Tax Amount $5,416
Tax Year 2022
Lot Size 1.700 Acres
Acres 1.7
Property Description
Spectacular 3 Bedroom 2 bath Cape w/ 2-car garage perfectly set on 1.70+- acres on desirable dead-end road. Well maintained and boasting pride of ownership throughout. This home awaits a buyer to make their own updates and cosmetic changes to suit their needs. Ease of access to commuter routes & rail. You'll love the expansive yard, variety of apple trees, greenhouse/plant room and shed...a gardener's dream! Outside entertaining at its finest w/ good privacy and large deck. Close to Lake Whalom for boating and swimming enjoyment. First floor bedroom, full bath w/ tub and large room for formal living or dining, and fireplace in the family room. Upstairs offers 2 bedrooms with eave storage and bath. Add'l Living area in LL not included in GLA. Lots of space in utility room for W/D with sink and work bench. Newer Furnace. (LL disconnected King Wood stove to convey along w/ all appliances). The walk up attic over the garage is perfect for storage or could be turned into bonus living area.
Location
State MA
County Worcester
Zoning RA
Direction Whalom Road to Ramgren Road
Rooms
Family Room Flooring - Hardwood
Basement Partially Finished, Walk-Out Access
Primary Bedroom Level Second
Dining Room Skylight, Ceiling Fan(s), Flooring - Stone/Ceramic Tile, Deck - Exterior, Slider
Kitchen Flooring - Stone/Ceramic Tile, Recessed Lighting
Interior
Interior Features Wet bar, Bonus Room
Heating Forced Air
Cooling None
Flooring Wood, Tile, Vinyl, Carpet, Flooring - Wall to Wall Carpet
Fireplaces Number 1
Fireplaces Type Family Room
Appliance Range, Dishwasher, Microwave, Refrigerator, Washer, Dryer, Oil Water Heater, Tankless Water Heater, Utility Connections for Electric Range, Utility Connections for Electric Dryer
Laundry Electric Dryer Hookup, Washer Hookup, In Basement
Exterior
Exterior Feature Storage
Garage Spaces 2.0
Community Features Shopping, Park, Conservation Area, Public School, T-Station, University
Utilities Available for Electric Range, for Electric Dryer, Washer Hookup
Roof Type Shingle
Total Parking Spaces 4
Garage Yes
Building
Lot Description Gentle Sloping
Foundation Block
Sewer Private Sewer
Water Public
Architectural Style Cape
Schools
Elementary Schools Lunenburg
Middle Schools Lunenburg
High Schools Lunenburg
Read Less
Bought with Mahmood Firouzbakht • Broadway Realty Partners, LLC



