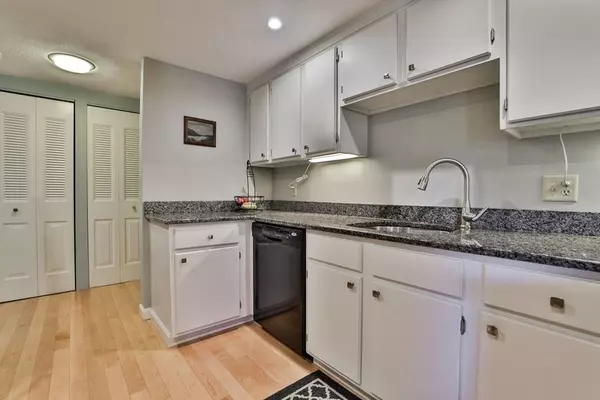For more information regarding the value of a property, please contact us for a free consultation.
1100 Salem Street #32 Lynnfield, MA 01940
Want to know what your home might be worth? Contact us for a FREE valuation!

Our team is ready to help you sell your home for the highest possible price ASAP
Key Details
Sold Price $462,000
Property Type Condo
Sub Type Condominium
Listing Status Sold
Purchase Type For Sale
Square Footage 1,263 sqft
Price per Sqft $365
MLS Listing ID 73053609
Sold Date 01/12/23
Bedrooms 2
Full Baths 2
HOA Fees $474/mo
HOA Y/N true
Year Built 1983
Annual Tax Amount $3,615
Tax Year 2022
Property Description
Welcome home to Cedar Pond Village, one of the most desirable condo developments in the area. This meticulously maintained 2-bedroom/2-bath condo checks all of the boxes. Kitchen and BOTH baths remodeled in 2015. You will love relaxing in the oversized living room with your own fireplace and access to your private patio. End your day and retreat to the Main bedroom suite with a sumptuous Main bath plus both a walk-in closet and a sliding door closet. Large second bedroom has room for a desk plus large windows and huge closet. This condo also includes a full laundry room, wood flooring and loads of closet space plus outdoor storage. Take advantage of 2 parking spaces (1 with carport). This 49-acre community is surrounded by conservation land loaded with amenities including, inground pool, clubhouse, bocce court, clay tennis courts & walking trail. Time to put away that snow shovel and live like you are on vacation. Conveniently located with easy access to RT 1, and Rt 128.
Location
State MA
County Essex
Zoning RS
Direction Exit 63, off Route 128, to Goodwin Circle (Route 129) Peabody Exit, 1st left into Cedar Pond Village
Rooms
Basement N
Primary Bedroom Level First
Dining Room Open Floorplan
Kitchen Countertops - Stone/Granite/Solid, Countertops - Upgraded, Breakfast Bar / Nook, Remodeled, Lighting - Overhead
Interior
Interior Features Internet Available - Unknown
Heating Forced Air, Heat Pump
Cooling Central Air
Flooring Stone / Slate, Engineered Hardwood
Fireplaces Number 1
Fireplaces Type Living Room
Appliance Range, Disposal, Microwave, Refrigerator, Washer, Dryer, Electric Water Heater, Utility Connections for Electric Range, Utility Connections for Electric Oven, Utility Connections for Electric Dryer
Laundry First Floor, In Unit, Washer Hookup
Exterior
Exterior Feature Professional Landscaping
Garage Spaces 1.0
Pool Association, In Ground
Community Features Public Transportation, Shopping, Pool, Tennis Court(s), Park, Walk/Jog Trails, Golf, Medical Facility, Conservation Area, Highway Access, House of Worship, Public School
Utilities Available for Electric Range, for Electric Oven, for Electric Dryer, Washer Hookup
Roof Type Shingle
Total Parking Spaces 1
Garage Yes
Building
Story 1
Sewer Public Sewer
Water Public
Schools
Middle Schools Peabody
High Schools Peabody
Others
Pets Allowed Yes w/ Restrictions
Read Less
Bought with Team Lillian Montalto • Lillian Montalto Signature Properties



