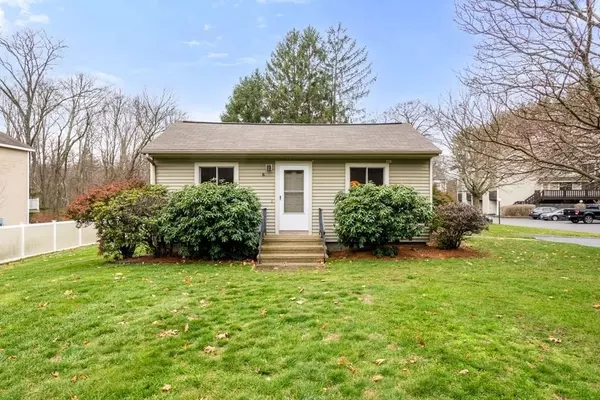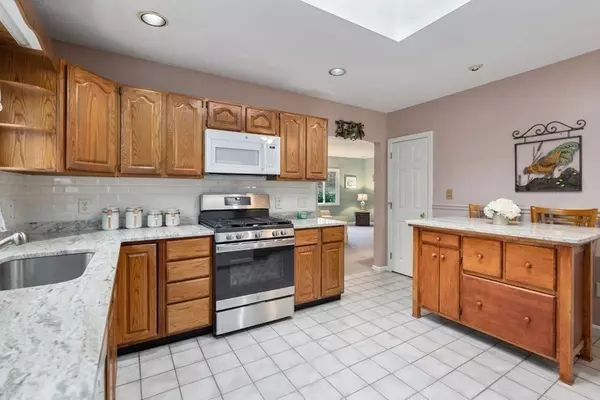For more information regarding the value of a property, please contact us for a free consultation.
135 Broad Street #4A Hudson, MA 01749
Want to know what your home might be worth? Contact us for a FREE valuation!

Our team is ready to help you sell your home for the highest possible price ASAP
Key Details
Sold Price $319,900
Property Type Condo
Sub Type Condominium
Listing Status Sold
Purchase Type For Sale
Square Footage 961 sqft
Price per Sqft $332
MLS Listing ID 73062257
Sold Date 01/12/23
Bedrooms 1
Full Baths 1
HOA Fees $158/mo
HOA Y/N true
Year Built 1990
Annual Tax Amount $3,845
Tax Year 2022
Property Description
Golden opportunity to own this lovely, well maintained one-bedroom condo in the desirable Overland Park Complex. Enter this one-level duplex unit through the welcoming screen porch leading to the inviting kitchen with a skylight, granite counters and tiled backsplash.. There is a spacious living/dining room area that offers an ideal setting to relax and entertain family and friends. The light and bright bedroom has two closets, one with built-in cabinets. Bring ideas and plans to add living space to the partially finished lower level. A well-managed complex with affordable condo fees and easy access to everything that Hudson has to offer. The popular downtown is buzzing with activity: fabulous restaurants, shops and the popular rail trail nearby. Highland Crossing with Market Basket, LL Bean, a state-of-the-art fitness center, TJMaxx is minutes away.
Location
State MA
County Middlesex
Zoning res
Direction Washington Street to Broad Street
Rooms
Basement Y
Primary Bedroom Level First
Dining Room Flooring - Wall to Wall Carpet, Exterior Access
Kitchen Skylight, Flooring - Stone/Ceramic Tile, Countertops - Stone/Granite/Solid, Exterior Access, Gas Stove
Interior
Heating Baseboard, Natural Gas
Cooling Central Air
Flooring Tile, Carpet
Appliance Range, Dishwasher, Disposal, Microwave, Refrigerator, Washer, Dryer, Tankless Water Heater, Utility Connections for Gas Range, Utility Connections for Gas Oven
Laundry In Basement
Exterior
Community Features Shopping, Tennis Court(s), Park, Walk/Jog Trails, Medical Facility, Bike Path, Highway Access, Public School
Utilities Available for Gas Range, for Gas Oven
Roof Type Shingle
Total Parking Spaces 2
Garage No
Building
Story 1
Sewer Public Sewer
Water Public
Others
Pets Allowed Yes w/ Restrictions
Senior Community false
Acceptable Financing Contract
Listing Terms Contract
Read Less
Bought with Elaine Quigley • Berkshire Hathaway HomeServices Commonwealth Real Estate



