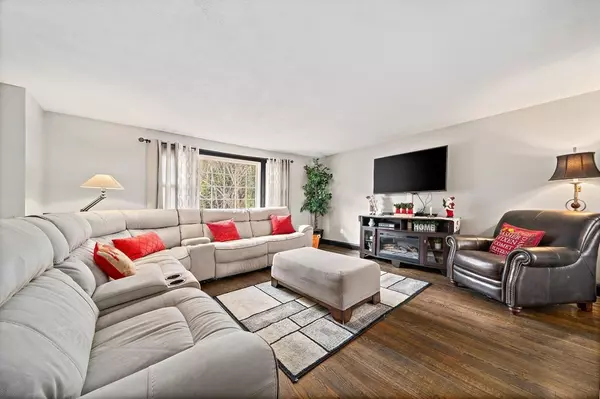For more information regarding the value of a property, please contact us for a free consultation.
291 Pine St Holbrook, MA 02343
Want to know what your home might be worth? Contact us for a FREE valuation!

Our team is ready to help you sell your home for the highest possible price ASAP
Key Details
Sold Price $600,000
Property Type Single Family Home
Sub Type Single Family Residence
Listing Status Sold
Purchase Type For Sale
Square Footage 2,759 sqft
Price per Sqft $217
MLS Listing ID 73061503
Sold Date 01/19/23
Style Raised Ranch
Bedrooms 5
Full Baths 2
Year Built 1975
Annual Tax Amount $6,641
Tax Year 2022
Lot Size 0.460 Acres
Acres 0.46
Property Description
WOW! Check out this amazing Raised Ranch with SO much to offer! You will love entertaining & having summer pool parties with plentyspace for the entire family! The modern kitchen has tons of natural light & tastefully upgraded with tile floor and stainless steel appliances. The massive primary bedroom has custom built closets and space to sit & relax. The beautiful bathroom is tiled and has modern fixtures. Sliders to deck overlooking the expansive yard with in-ground pool, expansive patio & firepit make this the place to be. The lower level offers a BRAND NEW 4 room 1 bedroom "Family Support Living" apartment (some finishing required) that is fully permitted and handicap approved! just needs finishing (All cabinetry & stock to finish are included in the sale). Newly constructed 2-car garage out back (needs garage doors installed). Ton's of storage! Conveniently located (close to Braintree T, shopping and highway)! Better Hurry on this one! Such a beautiful home!!!
Location
State MA
County Norfolk
Zoning R3
Direction mapquest
Rooms
Basement Full, Finished, Walk-Out Access
Primary Bedroom Level Main
Dining Room Flooring - Stone/Ceramic Tile, Balcony / Deck, Open Floorplan
Kitchen Flooring - Stone/Ceramic Tile, Dining Area, Countertops - Stone/Granite/Solid, Cabinets - Upgraded, Recessed Lighting, Stainless Steel Appliances, Gas Stove
Interior
Interior Features Bathroom - Full, Kitchen Island, Cabinets - Upgraded, Open Floorplan, Recessed Lighting, In-Law Floorplan
Heating Forced Air, Natural Gas
Cooling Central Air
Flooring Wood, Tile, Flooring - Laminate
Appliance Range, Oven, Dishwasher, Disposal, Microwave, Refrigerator, Gas Water Heater, Utility Connections for Gas Range, Utility Connections for Gas Oven
Exterior
Exterior Feature Rain Gutters, Storage, Garden
Garage Spaces 2.0
Fence Fenced
Pool In Ground
Community Features Public Transportation, Shopping, Golf, Medical Facility, Laundromat, Conservation Area, Highway Access, House of Worship, Public School, T-Station
Utilities Available for Gas Range, for Gas Oven
Roof Type Shingle
Total Parking Spaces 6
Garage Yes
Private Pool true
Building
Lot Description Level
Foundation Concrete Perimeter
Sewer Public Sewer
Water Public
Architectural Style Raised Ranch
Read Less
Bought with Betty Mosley • Coldwell Banker Realty - Canton



