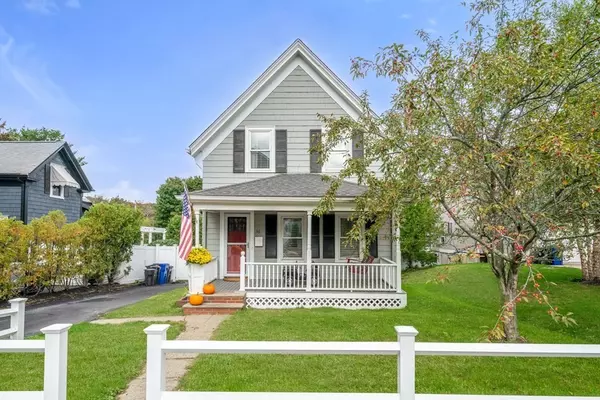For more information regarding the value of a property, please contact us for a free consultation.
36 Pleasant St Milton, MA 02186
Want to know what your home might be worth? Contact us for a FREE valuation!

Our team is ready to help you sell your home for the highest possible price ASAP
Key Details
Sold Price $677,500
Property Type Single Family Home
Sub Type Single Family Residence
Listing Status Sold
Purchase Type For Sale
Square Footage 1,004 sqft
Price per Sqft $674
MLS Listing ID 73051696
Sold Date 01/19/23
Style Cape
Bedrooms 3
Full Baths 1
HOA Y/N false
Year Built 1880
Annual Tax Amount $7,066
Tax Year 2022
Lot Size 5,662 Sqft
Acres 0.13
Property Description
SELLER OFFERING UP TO $10,000 IN CONCESSIONS TOWARD BUYER'S RATE BUY DOWN! This beautifully updated Milton single family offers 3 bedrooms, 1 bathroom and approx. 1,004 Sq. Ft. The home features a newly renovated eat-in kitchen with custom cabinetry, stainless steel appliances, quartz counters and oversized breakfast bar, flowing into a spacious living with incredible natural light throughout the day! Upstairs features 3 bedrooms including a spacious primary and full bathroom. Additional features of this home include hardwood floors throughout, an upgraded laundry room with side by side W/D and an enormous deck leading to your fenced in backyard perfect for outdoor entertaining and cookouts! There is also plenty of storage in the basement along with a top of the line Navien on-demand hot water heater! Ideally located on a quiet street and just moments away from Blue Hills Reservation, Cunningham Park, Granite Links, Milton Academy, and the best local restaurants & shops!
Location
State MA
County Norfolk
Zoning RC
Direction Randolph Ave to Pleasant St
Rooms
Basement Full
Primary Bedroom Level Second
Dining Room Flooring - Hardwood, Deck - Exterior, Recessed Lighting
Kitchen Flooring - Hardwood, Kitchen Island, Deck - Exterior, Recessed Lighting, Remodeled, Gas Stove
Interior
Heating Baseboard, Natural Gas
Cooling Window Unit(s)
Flooring Wood
Appliance Range, Dishwasher, Refrigerator, Washer, Dryer, Gas Water Heater, Utility Connections for Gas Range
Laundry Gas Dryer Hookup, Washer Hookup, First Floor
Exterior
Community Features Shopping, Park, Walk/Jog Trails, Medical Facility, Laundromat, Bike Path, Highway Access, House of Worship, Public School, University
Utilities Available for Gas Range
Roof Type Shingle
Total Parking Spaces 2
Garage No
Building
Foundation Concrete Perimeter
Sewer Public Sewer
Water Public
Architectural Style Cape
Read Less
Bought with Kevin Dacey • Dacey Realty, LLC



