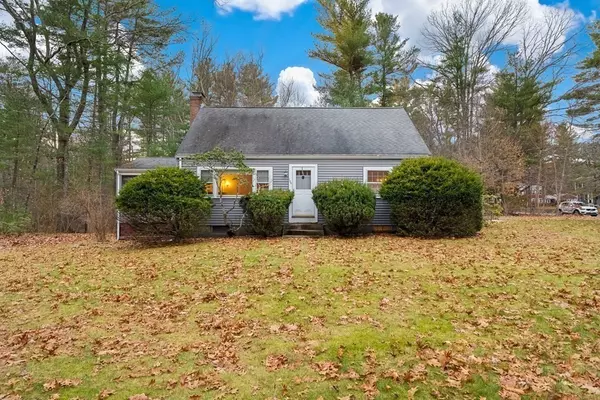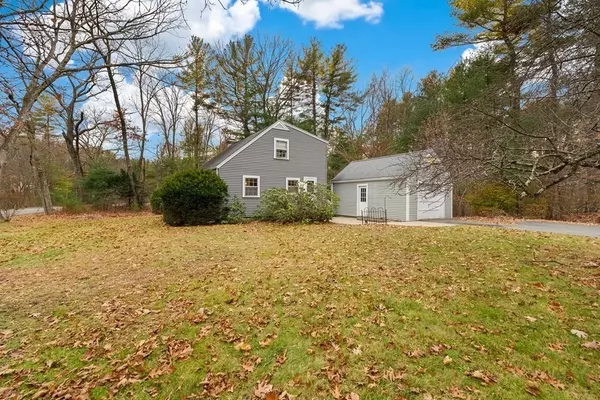For more information regarding the value of a property, please contact us for a free consultation.
105 Arlington St Acton, MA 01720
Want to know what your home might be worth? Contact us for a FREE valuation!

Our team is ready to help you sell your home for the highest possible price ASAP
Key Details
Sold Price $515,000
Property Type Single Family Home
Sub Type Single Family Residence
Listing Status Sold
Purchase Type For Sale
Square Footage 1,469 sqft
Price per Sqft $350
Subdivision West Acton
MLS Listing ID 73062447
Sold Date 01/25/23
Style Cape
Bedrooms 3
Full Baths 1
Half Baths 1
HOA Y/N false
Year Built 1957
Annual Tax Amount $8,046
Tax Year 2022
Lot Size 0.460 Acres
Acres 0.46
Property Description
105Arlington.com | Welcome to a 1957 3 bed 1.5 bath Cape-cod style home nestled on an expansive corner lot in an ideal location, moments to highly acclaimed Acton schools, West Acton local shopping, numerous nearby amenities, and Route 2. Lovingly cared for over many years, enjoy all this home has to offer; easily cook in the sizable kitchen, entertain in the accessible dining room, relax in the spacious living room with a wood-burning fireplace, and breathe in the fall air on the three-seasons porch. Hardwood floors and wall-to-wall carpet extend throughout the property, with a roomy primary bedroom, bonus space in the basement, substantial storage, and a workshop area. Add your personal touch and bring new life into this adorable New England classic. Title V passed and attached to paperclip! Schedule a showing today to see everything this home has to offer! OPEN HOUSE 12/18/2022 CANCELED
Location
State MA
County Middlesex
Direction GPS- 105 Arlington St, on the corner of Agawam Rd + Arlington St.
Rooms
Family Room Closet, Flooring - Hardwood
Basement Full, Partially Finished, Walk-Out Access, Interior Entry, Concrete
Primary Bedroom Level Second
Dining Room Closet, Flooring - Wall to Wall Carpet, Chair Rail
Kitchen Closet, Flooring - Vinyl, Countertops - Paper Based, Exterior Access
Interior
Interior Features Closet, Bonus Room, Great Room, Sun Room
Heating Baseboard, Oil
Cooling None
Flooring Wood, Plywood, Vinyl, Carpet, Other, Flooring - Vinyl, Flooring - Wall to Wall Carpet
Fireplaces Number 1
Fireplaces Type Living Room
Appliance Range, Refrigerator, Oil Water Heater, Water Heater, Utility Connections for Electric Range, Utility Connections for Electric Dryer
Laundry Electric Dryer Hookup, Washer Hookup, In Basement
Exterior
Exterior Feature Rain Gutters, Garden
Garage Spaces 1.0
Community Features Public Transportation, Shopping, Park, Walk/Jog Trails, Stable(s), Golf, Medical Facility, Bike Path, Conservation Area, Highway Access, House of Worship, Public School, T-Station, Other
Utilities Available for Electric Range, for Electric Dryer, Washer Hookup
Roof Type Shingle
Total Parking Spaces 3
Garage Yes
Building
Lot Description Corner Lot, Wooded, Level, Other
Foundation Concrete Perimeter
Sewer Private Sewer
Water Public
Architectural Style Cape
Schools
Elementary Schools Merriam
Middle Schools Raymond J. Greg
High Schools Acton High
Others
Senior Community false
Acceptable Financing Contract, Other (See Remarks)
Listing Terms Contract, Other (See Remarks)
Read Less
Bought with Kelly Dimbat • Lamacchia Realty, Inc.



