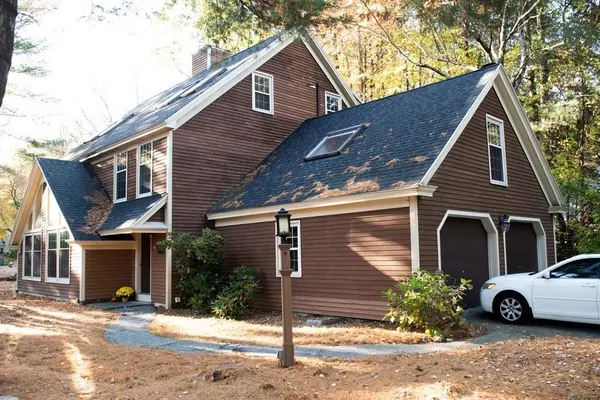For more information regarding the value of a property, please contact us for a free consultation.
111 Brigham Street #Unit 19B Hudson, MA 01749
Want to know what your home might be worth? Contact us for a FREE valuation!

Our team is ready to help you sell your home for the highest possible price ASAP
Key Details
Sold Price $450,000
Property Type Condo
Sub Type Condominium
Listing Status Sold
Purchase Type For Sale
Square Footage 2,069 sqft
Price per Sqft $217
MLS Listing ID 73050865
Sold Date 01/18/23
Bedrooms 3
Full Baths 2
Half Baths 1
HOA Fees $359/mo
HOA Y/N true
Year Built 1982
Annual Tax Amount $5,422
Tax Year 2021
Property Description
Three bedroom half duplex with two car garage and additional parking. This wonderful home boasts hardwood flooring, central air, a large skylit, fireplaced family room with beamed cathedral ceiling with a glorious top floor master suite with whirlpool bath, beamed cathedral ceiling and skylight. In addition there are two second floor bedrooms, one with a Hollywood bath. A great opportunity to own a spacious Townhouse set in a unique, serene community situated in Hudson, MA. The community is set on 14 acres of beautiful natural woodlands consisting of pines, firs, and vibrant maples and a beautiful community swimming pool. Assabet Village's location is ideal for a homeowner's commute to work or leisure travel. It's located near the junctions of Routes 62, 85, 117, 495, and 290, and a short distance from Routes 2, 9, and the Mass Pike. This Listing is being sold AS IS and is priced accordingly.
Location
State MA
County Middlesex
Zoning CND
Direction GPS: 111 Brigham Street 19B, Hudson, MA
Rooms
Family Room Skylight, Cathedral Ceiling(s), Beamed Ceilings, Flooring - Wall to Wall Carpet
Basement N
Primary Bedroom Level Third
Dining Room Flooring - Hardwood, Deck - Exterior, Exterior Access, Slider
Kitchen Flooring - Hardwood
Interior
Interior Features Finish - Cement Plaster
Heating Central, Forced Air, Natural Gas, Individual, Unit Control
Cooling Central Air, Individual, Unit Control
Flooring Wood, Tile, Vinyl, Carpet, Hardwood
Fireplaces Number 1
Fireplaces Type Family Room
Appliance Range, Dishwasher, Disposal, Microwave, Refrigerator, Washer, Dryer, Electric Water Heater, Tankless Water Heater, Plumbed For Ice Maker, Utility Connections for Electric Range, Utility Connections for Electric Oven, Utility Connections for Electric Dryer
Laundry Main Level, First Floor, In Unit, Washer Hookup
Exterior
Garage Spaces 2.0
Pool Association, In Ground
Community Features Shopping, Pool, Park, Walk/Jog Trails, Medical Facility, Laundromat, Bike Path, Highway Access, House of Worship, Public School
Utilities Available for Electric Range, for Electric Oven, for Electric Dryer, Washer Hookup, Icemaker Connection
Roof Type Shingle
Total Parking Spaces 3
Garage Yes
Building
Story 3
Sewer Public Sewer
Water Public
Others
Pets Allowed Yes
Read Less
Bought with Alise Bartolini • Castinetti Realty Group



