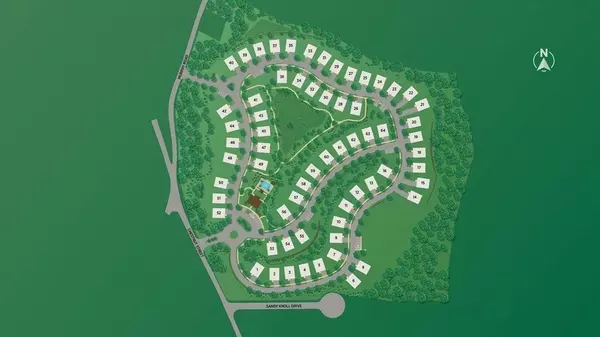For more information regarding the value of a property, please contact us for a free consultation.
3 Barnes Boulevard #49 Hudson, MA 01749
Want to know what your home might be worth? Contact us for a FREE valuation!

Our team is ready to help you sell your home for the highest possible price ASAP
Key Details
Sold Price $849,995
Property Type Condo
Sub Type Condominium
Listing Status Sold
Purchase Type For Sale
Square Footage 2,150 sqft
Price per Sqft $395
Subdivision Enclave At Hudson By Toll Brothers
MLS Listing ID 72970761
Sold Date 01/20/23
Bedrooms 2
Full Baths 2
HOA Fees $600/mo
HOA Y/N true
Year Built 2022
Annual Tax Amount $16
Tax Year 2022
Property Description
Don't miss out on this this brand new professionally designed one level home. The Felton home style home offers open and casual spaces with entertaining in mind. The primary bedroom suite is well-appointed and includes a private primary bathroom, including a large shower with marble seat, walk in closet, dual-sink vanity and a private toilet area. The gourmet kitchen features quartz countertops, a center island, Jenn Air stainless steel appliances, granite, a generous workspace and walk in pantry. The great room includes a gas fireplace, wood flooring and large windows to maximize natural light. Leave the shovel and rake behind, spend your days at the clubhouse, fitness center or by the pool at this low maintenance community. Move in late fall 2022.
Location
State MA
County Middlesex
Zoning res
Direction Chestnut Street at Sandy Knoll Drive to Barnes Boulevard onsite sales center
Rooms
Family Room Flooring - Hardwood, Exterior Access, Open Floorplan
Basement Y
Primary Bedroom Level Main
Dining Room Flooring - Hardwood, Open Floorplan
Kitchen Flooring - Hardwood, Flooring - Wood
Interior
Interior Features Entrance Foyer
Heating Natural Gas
Cooling Central Air
Flooring Tile, Carpet, Engineered Hardwood, Flooring - Hardwood
Fireplaces Number 1
Appliance Oven, Dishwasher, Microwave, Tankless Water Heater
Laundry Flooring - Stone/Ceramic Tile, First Floor
Exterior
Garage Spaces 2.0
Pool Association, In Ground, Heated
Community Features Pool, Walk/Jog Trails
Roof Type Shingle
Total Parking Spaces 2
Garage Yes
Building
Story 1
Sewer Other
Water Public
Others
Pets Allowed Yes
Senior Community true
Read Less
Bought with Christine Sweeney • Toll Brothers Real Estate



