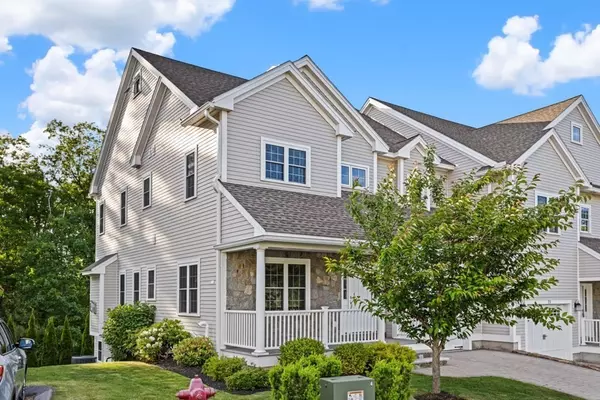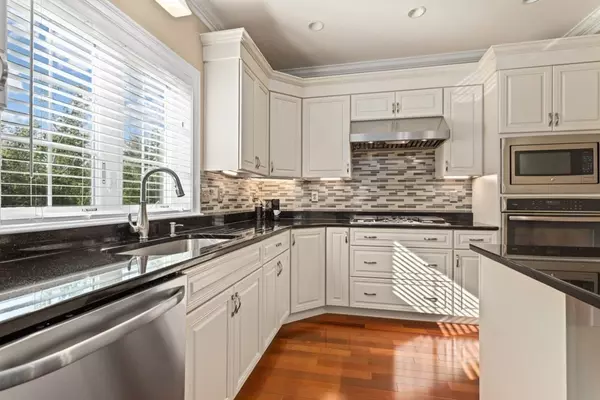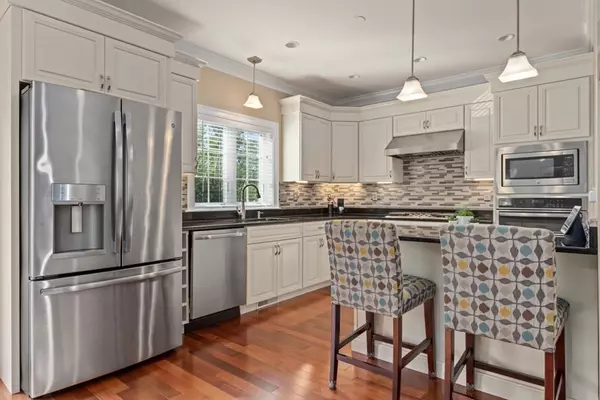For more information regarding the value of a property, please contact us for a free consultation.
15 Ramsdell #22 Lynnfield, MA 01940
Want to know what your home might be worth? Contact us for a FREE valuation!

Our team is ready to help you sell your home for the highest possible price ASAP
Key Details
Sold Price $915,000
Property Type Condo
Sub Type Condominium
Listing Status Sold
Purchase Type For Sale
Square Footage 2,820 sqft
Price per Sqft $324
MLS Listing ID 73037184
Sold Date 01/26/23
Bedrooms 2
Full Baths 2
Half Baths 1
HOA Fees $515/mo
HOA Y/N true
Year Built 2014
Annual Tax Amount $9,172
Tax Year 2022
Property Description
$10K BUYER CLOSING CONCESSION! If you like SHINY AND NEW AND NOTHING TO DO - then this is the home for YOU! It's EASY LIVING in this MOVE IN READY, ONE OWNER townhome! You can see the attention to detail and feel the quality of materials used throughout. An open floor plan and high ceilings allow for lots of natural sunlight. There are so many wonderful features in this PRISTINE home; KOA wood floors, stainless appliances, oversized rooms, a home office, second-floor laundry, a walk-out finished basement, and the walk-up attic is a great space for storage or expansion. Enjoy morning coffee or sunsets on the private deck overlooking fantastic views of nature. Much sought-after school system and close proximity to Market Street, major routes, and all of the conveniences.
Location
State MA
County Essex
Zoning RB
Direction Walnut to Salem to Ramsdell
Rooms
Family Room Closet, Flooring - Wall to Wall Carpet, Window(s) - Bay/Bow/Box, Cable Hookup, Exterior Access, Open Floorplan, Recessed Lighting, Remodeled
Basement Y
Primary Bedroom Level Second
Kitchen Flooring - Wood, Window(s) - Bay/Bow/Box, Balcony / Deck, Countertops - Upgraded, Cabinets - Upgraded, Deck - Exterior, Exterior Access, Open Floorplan, Recessed Lighting, Slider, Stainless Steel Appliances, Peninsula, Lighting - Pendant, Crown Molding
Interior
Interior Features Open Floorplan, Recessed Lighting, Den, Home Office, Central Vacuum
Heating Forced Air, Natural Gas, Unit Control
Cooling Central Air
Flooring Tile, Carpet, Flooring - Wood
Fireplaces Number 1
Fireplaces Type Living Room
Appliance Oven, Dishwasher, Microwave, Countertop Range, Refrigerator, Washer, Dryer, Range Hood, Gas Water Heater, Tankless Water Heater, Utility Connections for Gas Range, Utility Connections for Electric Dryer
Laundry Flooring - Stone/Ceramic Tile, Second Floor, In Unit, Washer Hookup
Exterior
Exterior Feature Rain Gutters, Professional Landscaping, Sprinkler System
Garage Spaces 1.0
Community Features Shopping, Tennis Court(s), Park, Golf, Medical Facility, Conservation Area, Highway Access, House of Worship, Private School, Public School
Utilities Available for Gas Range, for Electric Dryer, Washer Hookup
Roof Type Shingle
Total Parking Spaces 1
Garage Yes
Building
Story 3
Sewer Private Sewer
Water Public
Schools
Elementary Schools Hhs
Middle Schools Lms
High Schools Lhs
Others
Pets Allowed Yes
Senior Community false
Acceptable Financing Contract
Listing Terms Contract
Read Less
Bought with Evan Fogarty • Coldwell Banker Realty - Newburyport



