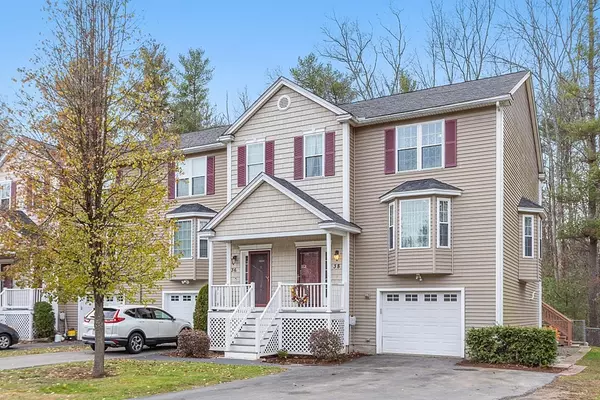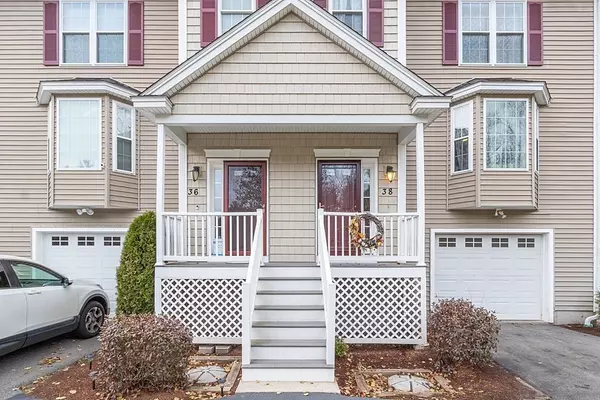For more information regarding the value of a property, please contact us for a free consultation.
38 Cricones Way #38 Tyngsborough, MA 01879
Want to know what your home might be worth? Contact us for a FREE valuation!

Our team is ready to help you sell your home for the highest possible price ASAP
Key Details
Sold Price $470,000
Property Type Condo
Sub Type Condominium
Listing Status Sold
Purchase Type For Sale
Square Footage 2,048 sqft
Price per Sqft $229
MLS Listing ID 73062345
Sold Date 01/27/23
Bedrooms 2
Full Baths 2
Half Baths 1
HOA Fees $342/mo
HOA Y/N true
Year Built 2009
Annual Tax Amount $5,278
Tax Year 2022
Property Description
Welcome to this quiet Whispering Pines neighborhood. This one-owner beautiful 2-bedroom, 2.5-bath end unit condominium is move-in-ready and features plenty of storage space. Upstairs you will find a sunny kitchen with granite countertops, plenty of cabinets, and upgraded appliances. The kitchen unfolds to an intimate dining room and half bath, a spacious living room with a ceiling fan, gas fireplace, large window, and slider leading to the back deck abutting conversation land. Throughout the entire home, you will find neutral freshly painted walls, upgraded shock-absorbing laminate flooring, and new carpet on the stairs. On the next level, you will find two large bedrooms with an abundance of closet space, there is a separate full bathroom and the master bedroom includes a master suite. On the lower level, you will find a finished bonus room great for an extra bedroom, media, or exercise room. The home also includes a 1 car garage. This gem won't last long!
Location
State MA
County Middlesex
Zoning Res
Direction Rte 3A to Lakeview Ave to Cricones Way
Rooms
Family Room Flooring - Laminate
Basement Y
Primary Bedroom Level Second
Dining Room Flooring - Laminate, Open Floorplan, Lighting - Overhead
Kitchen Flooring - Laminate, Countertops - Stone/Granite/Solid, Gas Stove
Interior
Heating Forced Air, Natural Gas
Cooling Central Air
Flooring Tile, Laminate
Fireplaces Number 1
Fireplaces Type Living Room
Appliance Range, Dishwasher, Refrigerator, Tankless Water Heater
Laundry Washer Hookup, First Floor, In Unit
Exterior
Garage Spaces 1.0
Community Features Shopping, Park, Walk/Jog Trails, Golf, Bike Path, Public School
Roof Type Shingle
Total Parking Spaces 2
Garage Yes
Building
Story 3
Sewer Public Sewer
Water Public
Others
Pets Allowed Yes w/ Restrictions
Read Less
Bought with Geetanjali Pathak • Keller Williams Pinnacle MetroWest



