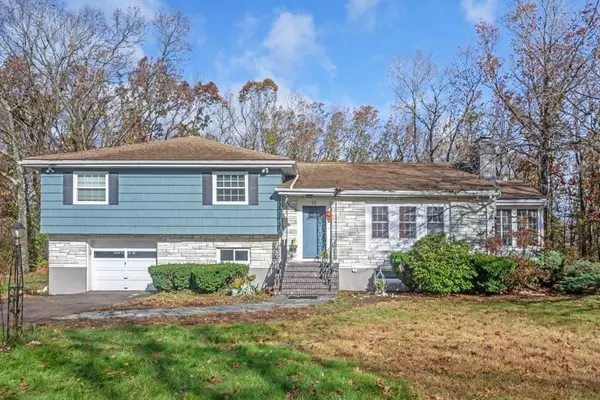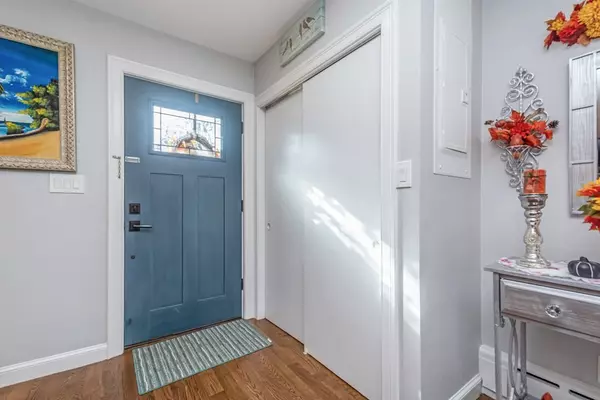For more information regarding the value of a property, please contact us for a free consultation.
52 Hollingsworth Rd Milton, MA 02186
Want to know what your home might be worth? Contact us for a FREE valuation!

Our team is ready to help you sell your home for the highest possible price ASAP
Key Details
Sold Price $1,075,000
Property Type Single Family Home
Sub Type Single Family Residence
Listing Status Sold
Purchase Type For Sale
Square Footage 2,469 sqft
Price per Sqft $435
MLS Listing ID 73058392
Sold Date 01/27/23
Bedrooms 3
Full Baths 3
Year Built 1955
Annual Tax Amount $8,761
Tax Year 2022
Lot Size 1.040 Acres
Acres 1.04
Property Description
Stunning extensively remodeled multi level home with open plan living areas perfect for entertaining. This beautiful home sits on a level acre lot on a quiet side street just minutes to Boston. Open concept kitchen w/ all the modern touches. Recessed lighting, granite counters, stainless appliances, and pantry area. Living room features an impressive fireplace with custom built in cabinets. Baths have been completely remodeled. First floor bathroom features a jetted tub. The heated sun room off the kitchen is flooded with sunlight. Renovations include brand new windows throughout the house and garage. New electrical wiring including recessed lights throughout. Newly installed hardwood floors throughout, except for the lower levels which feature life-proof vinyl plank flooring. Lower level family room with fireplace, wet bar with granite countertops. Fenced back yard. 2 bonus rooms on lower level. Huge laundry room can double as home gym. This is the one!
Location
State MA
County Norfolk
Direction Blue Hill Ave to Hollingsworth
Rooms
Family Room Bathroom - Full, Wet Bar
Basement Full, Finished, Sump Pump
Primary Bedroom Level Second
Kitchen Flooring - Hardwood, Dining Area, Pantry, Countertops - Stone/Granite/Solid, Exterior Access, Open Floorplan, Recessed Lighting, Remodeled, Stainless Steel Appliances
Interior
Interior Features Closet, Office, Bonus Room
Heating Baseboard, Natural Gas
Cooling Central Air
Fireplaces Number 2
Fireplaces Type Family Room, Living Room
Appliance Gas Water Heater
Laundry Gas Dryer Hookup, Remodeled, In Basement
Exterior
Garage Spaces 1.0
Fence Fenced
Roof Type Shingle
Total Parking Spaces 4
Garage Yes
Building
Lot Description Level
Foundation Concrete Perimeter
Sewer Public Sewer
Water Public
Read Less
Bought with Raymond Turcotte • Coldwell Banker Realty



