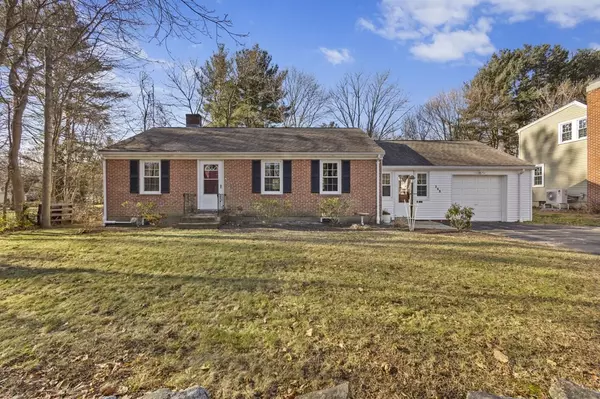For more information regarding the value of a property, please contact us for a free consultation.
248 Spring St West Bridgewater, MA 02379
Want to know what your home might be worth? Contact us for a FREE valuation!

Our team is ready to help you sell your home for the highest possible price ASAP
Key Details
Sold Price $430,000
Property Type Single Family Home
Sub Type Single Family Residence
Listing Status Sold
Purchase Type For Sale
Square Footage 1,787 sqft
Price per Sqft $240
MLS Listing ID 73061991
Sold Date 02/01/23
Style Ranch
Bedrooms 2
Full Baths 1
Year Built 1960
Annual Tax Amount $4,900
Tax Year 2022
Lot Size 10,018 Sqft
Acres 0.23
Property Description
This wonderful home was renovated in 2015. Gas conversion in 2020. Fully fenced-in yard with firepit and vegetable garden, an underground gutter drain system and garage. The main house has a large open floor plan. The kitchen is completely updated with white maple cabinets, newer appliances and granite. The bathroom features tile flooring and a large custom vanity with granite. The home boasts beautiful gleaming hardwood floors throughout most of the first level. The finished basement offers a home office as well as a huge family room with a lovely fireplace with electric insert, large laundry room with plenty of space to add a second bathroom. Great condo alternative, NO RULES, NO FEES. Are you looking for 1 floor living, downsizing or just starting out as a first-time buyer? YES, YES, to all of those possibilities. The septic is for a 3-bedroom home so expanding is also a possibility. Close to schools, library, shopping and highways.
Location
State MA
County Plymouth
Zoning res
Direction 106 to N Elm, Crescent to Spring St
Rooms
Family Room Flooring - Wood, Exterior Access, High Speed Internet Hookup, Recessed Lighting, Remodeled
Basement Full, Partially Finished, Walk-Out Access, Interior Entry, Sump Pump, Radon Remediation System
Primary Bedroom Level Main
Dining Room Flooring - Hardwood, High Speed Internet Hookup, Open Floorplan, Recessed Lighting, Remodeled
Kitchen Closet/Cabinets - Custom Built, Flooring - Hardwood, Pantry, Countertops - Stone/Granite/Solid, Cabinets - Upgraded, Recessed Lighting, Remodeled
Interior
Interior Features Breezeway, Vestibule
Heating Hot Water, Natural Gas
Cooling None
Flooring Wood, Tile, Carpet, Hardwood, Flooring - Wood
Fireplaces Number 1
Appliance Range, Dishwasher, Microwave, Refrigerator, Gas Water Heater, Utility Connections for Electric Range, Utility Connections for Electric Oven, Utility Connections for Electric Dryer
Laundry In Basement, Washer Hookup
Exterior
Exterior Feature Rain Gutters
Garage Spaces 1.0
Fence Fenced/Enclosed
Community Features Shopping, Golf, Medical Facility, Highway Access, House of Worship, Public School, Sidewalks
Utilities Available for Electric Range, for Electric Oven, for Electric Dryer, Washer Hookup
Roof Type Shingle
Total Parking Spaces 4
Garage Yes
Building
Lot Description Level
Foundation Concrete Perimeter
Sewer Private Sewer
Water Public
Schools
Elementary Schools Rose L Macdonal
Middle Schools Howard
High Schools Wb Jr/Sr High
Read Less
Bought with Gabriel Amaral • Divine Real Estate, Inc.



