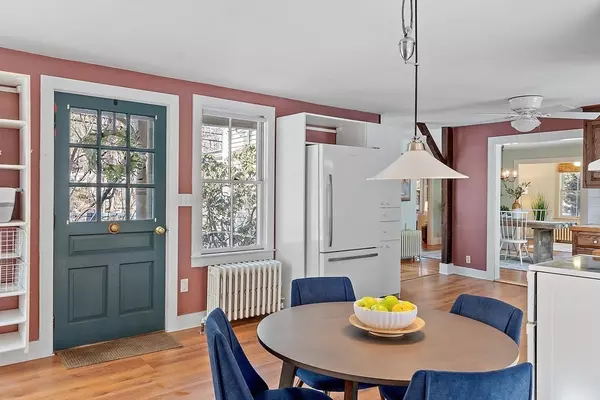For more information regarding the value of a property, please contact us for a free consultation.
431 Main St Acton, MA 01720
Want to know what your home might be worth? Contact us for a FREE valuation!

Our team is ready to help you sell your home for the highest possible price ASAP
Key Details
Sold Price $580,000
Property Type Single Family Home
Sub Type Single Family Residence
Listing Status Sold
Purchase Type For Sale
Square Footage 1,594 sqft
Price per Sqft $363
Subdivision Acton Center
MLS Listing ID 73065157
Sold Date 02/03/23
Style Antique
Bedrooms 2
Full Baths 1
Half Baths 1
HOA Y/N false
Year Built 1850
Annual Tax Amount $10,627
Tax Year 2022
Lot Size 0.500 Acres
Acres 0.5
Property Description
When you hear the word “charming”, what's the first thing that comes to mind? This adorable Historic antique in Acton Center? We thought so! Lovingly cared for by the same family for 50 years, it's time for new folks to enjoy all it has to offer. Spend a few minutes watching the world go by from the front porch then step inside the eat-in kitchen where you'll find space for all to gather along with views of the Arboretum from both the cathedral-ceilinged family room and the oversized deck. The dining room, living room and an office/bedroom are all just steps away and hardwood stairs lead to the second floor where you'll find two additional bedrooms and a full bath. The oversized pantry doubles as a mudroom and the woodstove in the family room will keep you cozy all winter. A stone's throw to the Acton Library and just down the sidewalk from the Acton Boxborough main school campus, shopping, restaurants and more, this is one of the truly walkable locations in Acton!
Location
State MA
County Middlesex
Zoning R2
Direction Route 27/Main Street. Use GPS
Rooms
Family Room Wood / Coal / Pellet Stove, Ceiling Fan(s), Beamed Ceilings, Vaulted Ceiling(s), Flooring - Wall to Wall Carpet, Window(s) - Bay/Bow/Box
Basement Full, Walk-Out Access, Unfinished
Primary Bedroom Level Second
Dining Room Closet/Cabinets - Custom Built, Flooring - Hardwood, Deck - Exterior
Kitchen Ceiling Fan(s), Flooring - Laminate, Dining Area, Pantry, Lighting - Overhead
Interior
Interior Features Home Office, High Speed Internet
Heating Baseboard, Natural Gas
Cooling Window Unit(s)
Flooring Vinyl, Carpet, Hardwood
Appliance Range, Dishwasher, Refrigerator, Washer, Dryer, Gas Water Heater, Utility Connections for Electric Range, Utility Connections for Electric Oven, Utility Connections for Electric Dryer
Laundry In Basement, Washer Hookup
Exterior
Garage Spaces 1.0
Community Features Public Transportation, Shopping, Tennis Court(s), Park, Walk/Jog Trails, Medical Facility, Bike Path, Conservation Area, Highway Access, House of Worship, Public School
Utilities Available for Electric Range, for Electric Oven, for Electric Dryer, Washer Hookup
Roof Type Shingle
Total Parking Spaces 3
Garage Yes
Building
Foundation Concrete Perimeter, Granite
Sewer Private Sewer
Water Public
Schools
Elementary Schools Choice Of 6
Middle Schools Rj Grey Jh
High Schools Abrhs
Others
Senior Community false
Read Less
Bought with Ian McGovern • Keller Williams Realty Boston Northwest



