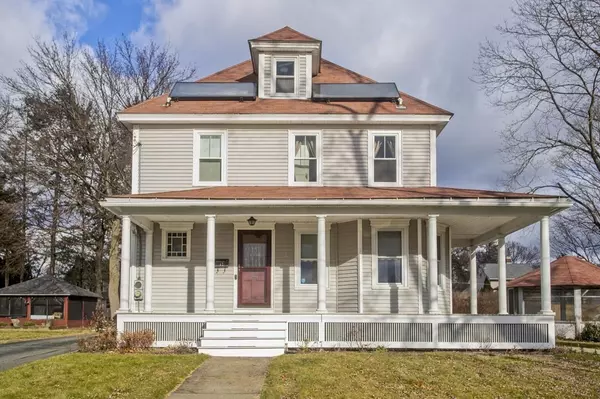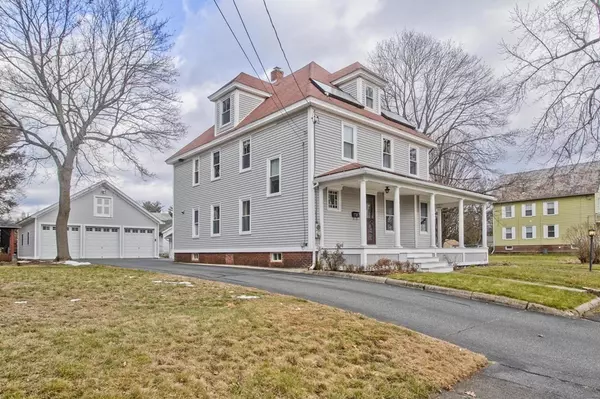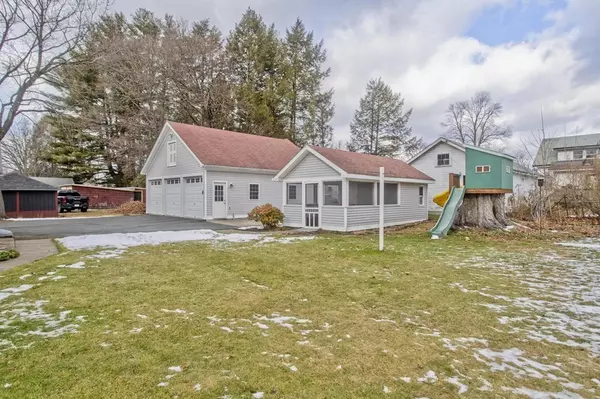For more information regarding the value of a property, please contact us for a free consultation.
47 Norwood St Greenfield, MA 01301
Want to know what your home might be worth? Contact us for a FREE valuation!

Our team is ready to help you sell your home for the highest possible price ASAP
Key Details
Sold Price $396,000
Property Type Single Family Home
Sub Type Single Family Residence
Listing Status Sold
Purchase Type For Sale
Square Footage 2,170 sqft
Price per Sqft $182
MLS Listing ID 73066167
Sold Date 02/10/23
Style Victorian
Bedrooms 5
Full Baths 2
Year Built 1900
Annual Tax Amount $5,942
Tax Year 2022
Lot Size 0.380 Acres
Acres 0.38
Property Description
Immaculate and upgraded 1900s Victorian.Just unpack your things. Light fills this Five bedroom , two Bath home. Enjoy the updated galley kitchen offering abundant storage and includes stainless steel appliances, coffee bar, beautiful granite countertops and dual ovens. The breakfast bar overlooks the beautiful dining room with original pocket doors leading into the living room. The Dining room, living room and first floor bedroom feature original fir wood floors. Four bedrooms on the second floor offer a walk-in closet , linen closet and a fully renovated second bathroom. To top it off , the attic has a cedar closet. The Detached three car garage has upgraded electric and comes with full storage space. Enjoy outside living on lazy summer nights on the wrap-around porch, gazebo, hot tub and an adorable tree house complete with not one but TWO slidesThis house is exceptional and a great opportunity for you to own a slice of New England tradition.
Location
State MA
County Franklin
Zoning RA
Direction from 91 north onto federal right onto norwood on right
Rooms
Basement Full, Interior Entry, Bulkhead, Sump Pump, Concrete, Unfinished
Primary Bedroom Level First
Interior
Heating Baseboard, Natural Gas
Cooling None
Flooring Wood, Tile, Carpet
Appliance Range, Oven, Dishwasher, Disposal, Microwave, Refrigerator, Washer, Dryer, Gas Water Heater, Utility Connections for Gas Range, Utility Connections for Electric Oven, Utility Connections for Electric Dryer
Laundry In Basement, Washer Hookup
Exterior
Exterior Feature Storage
Garage Spaces 3.0
Fence Invisible
Community Features Public Transportation, Shopping, Park, Medical Facility, Laundromat, Highway Access, Public School
Utilities Available for Gas Range, for Electric Oven, for Electric Dryer, Washer Hookup
Roof Type Shingle
Total Parking Spaces 3
Garage Yes
Building
Lot Description Level
Foundation Stone
Sewer Public Sewer
Water Public
Architectural Style Victorian
Read Less
Bought with Brian Werme • Ruggeri Real Estate



