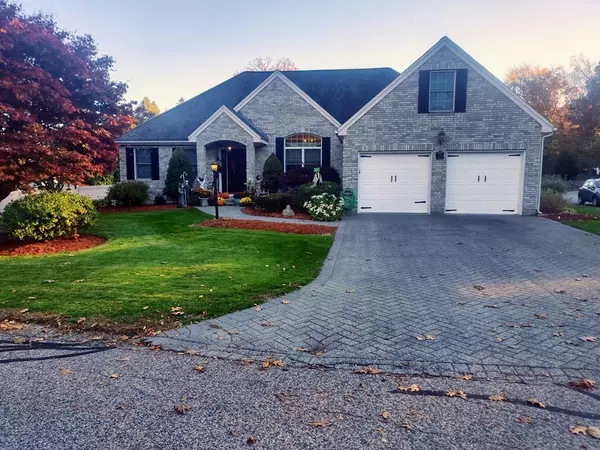For more information regarding the value of a property, please contact us for a free consultation.
19 Maple Lane Millbury, MA 01527
Want to know what your home might be worth? Contact us for a FREE valuation!

Our team is ready to help you sell your home for the highest possible price ASAP
Key Details
Sold Price $550,000
Property Type Single Family Home
Sub Type Single Family Residence
Listing Status Sold
Purchase Type For Sale
Square Footage 1,800 sqft
Price per Sqft $305
MLS Listing ID 73057460
Sold Date 02/06/23
Style Ranch
Bedrooms 3
Full Baths 2
HOA Y/N false
Year Built 1999
Annual Tax Amount $6,126
Tax Year 2022
Lot Size 8,712 Sqft
Acres 0.2
Property Description
Beautiful 3 Bedrooms 2 Baths Hip roof Ranch Offers Large Master Bedroom with Jacuzzi Tub Separate Shower Stall Walk in Closet Open Floor Plan with Kitchen dinning room condo Granite Stainless steel Appliances Spacious Living room with propane Fire Place that opens to a Formal Dinning Room Hardwoods thought out the Main Floor First Floor Laundry Plus Bonus Room above 2 Car Garage Perfect teen suite game room or Office Corner Lot Fence in Back Yard with Patio and Storage Shed and no maintenance Turf Grass and nicely landscape Large Basement that includes a Hot Tub Room with a 3 year old therapeutic Hot Tub Nice Commuters Location Closet to all major rts Mass Pike rt 146 rt 20 Just Move in and make this you Home
Location
State MA
County Worcester
Zoning Rl7
Direction rt 20 to Millbury Ave right on Maple Lane
Rooms
Basement Full, Garage Access, Sump Pump, Concrete, Unfinished
Primary Bedroom Level First
Dining Room Flooring - Hardwood
Kitchen Bathroom - Full, Flooring - Hardwood, Countertops - Stone/Granite/Solid, Recessed Lighting
Interior
Interior Features Recessed Lighting, Bonus Room, Central Vacuum, Sauna/Steam/Hot Tub, Wet Bar
Heating Baseboard, Oil
Cooling Central Air
Flooring Tile, Carpet, Hardwood, Flooring - Wall to Wall Carpet
Fireplaces Number 1
Fireplaces Type Living Room
Appliance Range, Dishwasher, Microwave, Refrigerator, Washer, Dryer, Tankless Water Heater, Plumbed For Ice Maker, Utility Connections for Electric Range, Utility Connections for Electric Dryer
Laundry First Floor, Washer Hookup
Exterior
Exterior Feature Storage
Garage Spaces 2.0
Fence Fenced/Enclosed, Fenced
Community Features Public Transportation, Shopping, Park, Walk/Jog Trails, Golf, Medical Facility, Laundromat, Bike Path, Conservation Area, Highway Access, House of Worship, Private School, Public School
Utilities Available for Electric Range, for Electric Dryer, Washer Hookup, Icemaker Connection
Roof Type Shingle
Total Parking Spaces 4
Garage Yes
Building
Lot Description Corner Lot
Foundation Concrete Perimeter
Sewer Public Sewer
Water Public
Others
Acceptable Financing Seller W/Participate
Listing Terms Seller W/Participate
Read Less
Bought with John Casillo • Berkshire Hathaway HomeServices Commonwealth Real Estate



