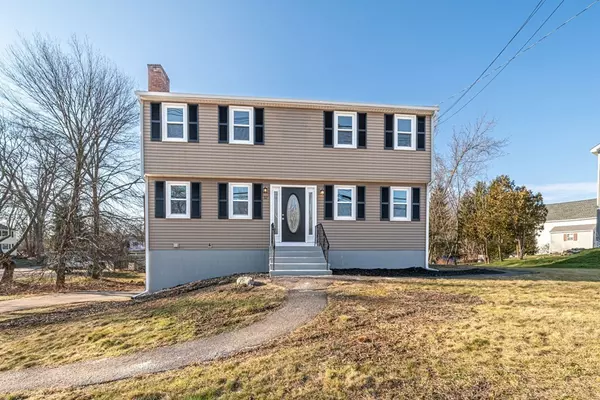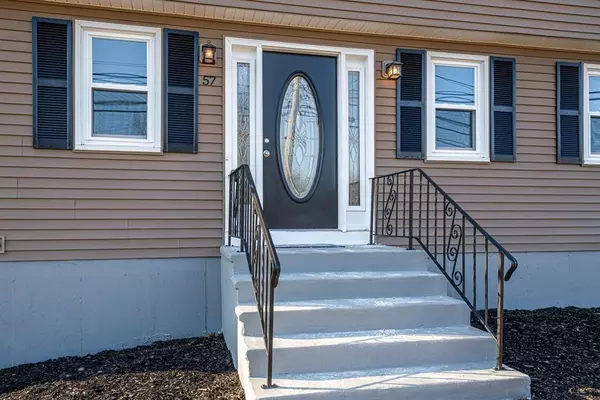For more information regarding the value of a property, please contact us for a free consultation.
57 Riverlin St Millbury, MA 01527
Want to know what your home might be worth? Contact us for a FREE valuation!

Our team is ready to help you sell your home for the highest possible price ASAP
Key Details
Sold Price $450,000
Property Type Single Family Home
Sub Type Single Family Residence
Listing Status Sold
Purchase Type For Sale
Square Footage 2,002 sqft
Price per Sqft $224
MLS Listing ID 73071887
Sold Date 02/13/23
Style Colonial
Bedrooms 3
Full Baths 2
Half Baths 1
Year Built 1986
Annual Tax Amount $4,724
Tax Year 2022
Lot Size 0.310 Acres
Acres 0.31
Property Description
Wow! Come check out this large, beautifully updated & fully turn key 3 bedroom, 2.5 bath Colonial boasting 2000 square feet of living space. This warm, inviting home boasts fresh paint and flooring throughout. The first floor offers a cozy living room with fireplace and a formal dining room, all with beautiful low maintenance luxury vinyl flooring. The updated kitchen features granite counters and brand new stainless steel appliances. A half bath and a sitting room or office round out the main floor. Upstairs you will find a huge primary bedroom suite with a walk in closet and three-quarter bath, and two additional large bedrooms with new wall to wall carpet, which share an updated full bath with an enormous vanity counter. The full basement offers a finished family room, as well as a bright clean laundry and utility room and garage access.
Location
State MA
County Worcester
Zoning .
Direction GPS
Rooms
Family Room Flooring - Vinyl
Basement Full, Partially Finished, Interior Entry, Garage Access
Primary Bedroom Level Second
Dining Room Flooring - Vinyl
Kitchen Flooring - Vinyl, Countertops - Stone/Granite/Solid, Exterior Access, Stainless Steel Appliances
Interior
Interior Features Bonus Room, Central Vacuum
Heating Electric
Cooling None
Flooring Vinyl, Carpet, Flooring - Wall to Wall Carpet
Fireplaces Number 1
Fireplaces Type Living Room
Appliance Range, Dishwasher, Microwave, Electric Water Heater, Utility Connections for Electric Range, Utility Connections for Electric Dryer
Laundry Electric Dryer Hookup, Washer Hookup, In Basement
Exterior
Exterior Feature Storage
Garage Spaces 1.0
Community Features Shopping, Walk/Jog Trails, Highway Access
Utilities Available for Electric Range, for Electric Dryer, Washer Hookup
Roof Type Shingle
Total Parking Spaces 5
Garage Yes
Building
Lot Description Gentle Sloping
Foundation Concrete Perimeter
Sewer Public Sewer
Water Public
Read Less
Bought with Jason Carter • Compass



