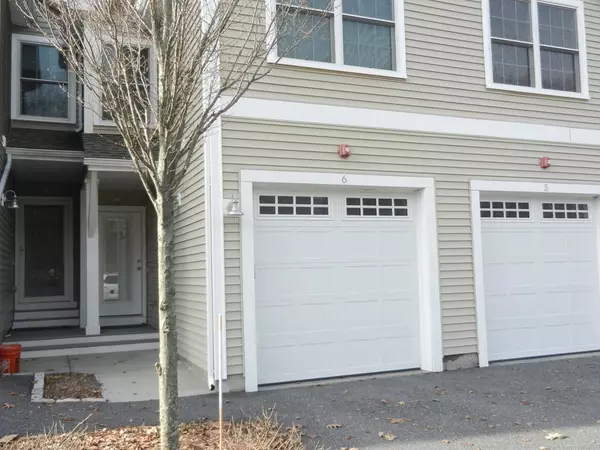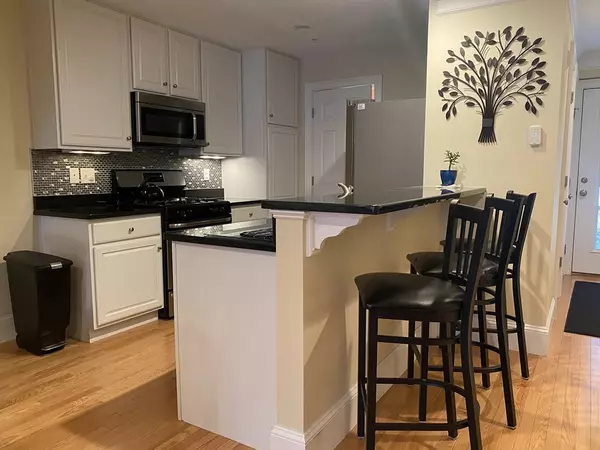For more information regarding the value of a property, please contact us for a free consultation.
143 Broad St. #6 Hudson, MA 01749
Want to know what your home might be worth? Contact us for a FREE valuation!

Our team is ready to help you sell your home for the highest possible price ASAP
Key Details
Sold Price $470,000
Property Type Condo
Sub Type Condominium
Listing Status Sold
Purchase Type For Sale
Square Footage 1,676 sqft
Price per Sqft $280
MLS Listing ID 73066933
Sold Date 02/14/23
Bedrooms 3
Full Baths 2
Half Baths 1
HOA Fees $335/mo
HOA Y/N true
Year Built 2014
Annual Tax Amount $5,405
Tax Year 2022
Property Description
Meticulously maintained three bedroom townhome in great location. Gleaming hardwoods, fantastic white kitchen with tile backsplash and gorgeous granite countertops plus island seating and open floor plan to dining area and living room plus half bath, all located on the main level. The lower level fireplaced family room with French doors out to private patio area is ideal for entertaining plus there is a spacious closet and an extra storage area. The second floor features 3 spacious bedrooms, including the main bedroom with ensuite bathroom and walk in closet, an additional full bathroom plus the laundry. Convenient attached garage for staying dry in the winter weather and extra shelving for storage. Easy access to routes 290 and 495 plus close to the wonderful downtown Hudson shopping and dining. Start the New year right with the purchase of this beautiful and appealing young townhome...
Location
State MA
County Middlesex
Zoning C6
Direction Washington St. to Broad St.
Rooms
Family Room Closet, Flooring - Wall to Wall Carpet, French Doors, Cable Hookup, Exterior Access, Recessed Lighting, Storage
Basement Y
Primary Bedroom Level Second
Kitchen Flooring - Hardwood, Dining Area, Countertops - Stone/Granite/Solid, Kitchen Island, Stainless Steel Appliances, Crown Molding
Interior
Heating Forced Air, Natural Gas
Cooling Central Air
Flooring Wood, Tile, Carpet
Fireplaces Number 1
Fireplaces Type Family Room
Appliance Range, Dishwasher, Microwave, Refrigerator, Washer, Dryer, Gas Water Heater, Utility Connections for Gas Range
Laundry Second Floor, In Unit
Exterior
Garage Spaces 1.0
Community Features Shopping, Park, Walk/Jog Trails, Golf, Conservation Area, Highway Access, House of Worship, Public School
Utilities Available for Gas Range
Roof Type Shingle
Total Parking Spaces 1
Garage Yes
Building
Story 3
Sewer Public Sewer
Water Public
Schools
Elementary Schools Forest Ave
Middle Schools Quinn
High Schools Hudson High
Others
Pets Allowed Yes w/ Restrictions
Senior Community false
Read Less
Bought with Ready Team • Ready RE, LLC



