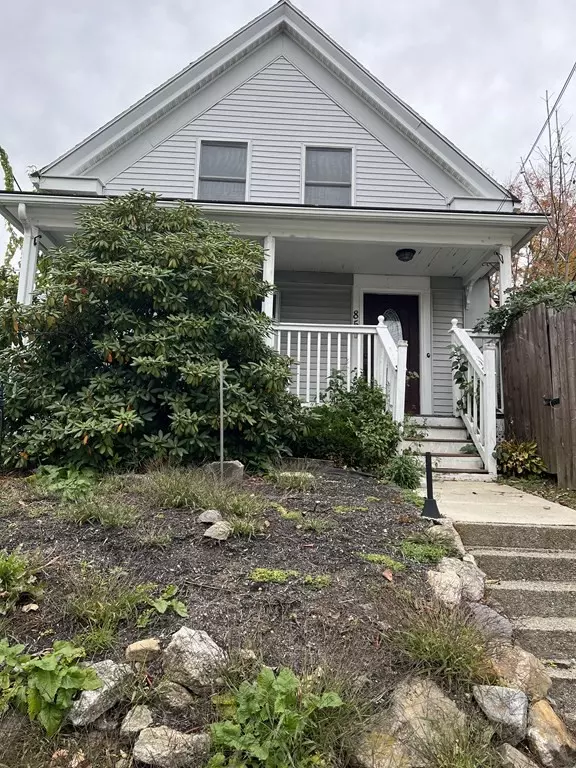For more information regarding the value of a property, please contact us for a free consultation.
85 Pleasant St Leicester, MA 01524
Want to know what your home might be worth? Contact us for a FREE valuation!

Our team is ready to help you sell your home for the highest possible price ASAP
Key Details
Sold Price $285,000
Property Type Single Family Home
Sub Type Single Family Residence
Listing Status Sold
Purchase Type For Sale
Square Footage 1,771 sqft
Price per Sqft $160
MLS Listing ID 73051963
Sold Date 02/14/23
Style Colonial
Bedrooms 3
Full Baths 2
Year Built 1925
Annual Tax Amount $3,360
Tax Year 2022
Lot Size 8,276 Sqft
Acres 0.19
Property Description
Want your own oasis! This home has everything you need for you to be relax and enjoy. The back yard has is an in-ground pool, enclosed shed with sliders leading to a hot tub. A little further down just past the fire pit is your sun room so you can read a book or just relax. Great yard for entertaining, The kitchen has been remodeled to include new cabinets, granite countertops and flooring along with newer appliances. Bathroom located off the kitchen has new flooring, tiled shower and new vanity and toilet. Dining, living and office/den area contain hardwood flooring and french doors. Walk upstairs to the 3 bedrooms and full bath along with laundry area. There are solar panels on the roof and home has generator hookup. Natural gas for cooking, electric for heating but could easily convert to natural gas as natural gas is already connected to the home. One car garage attached to home along with additional large shed that can be used for workshop or for additional storage.
Location
State MA
County Worcester
Zoning residentia
Direction Rte 9 to Pleasant St (Rte 56) Home is 1/4 mile down on the left from center of Town
Rooms
Family Room Flooring - Hardwood
Basement Interior Entry, Sump Pump, Concrete, Unfinished
Primary Bedroom Level Second
Dining Room Flooring - Hardwood, French Doors
Kitchen Flooring - Vinyl, Balcony / Deck, Countertops - Stone/Granite/Solid, Remodeled, Stainless Steel Appliances, Gas Stove
Interior
Interior Features Wired for Sound
Heating Electric Baseboard, Radiant
Cooling None
Flooring Wood, Tile, Laminate
Appliance Range, Dishwasher, Microwave, Refrigerator, Range Hood, Geothermal/GSHP Hot Water, Utility Connections for Gas Range, Utility Connections for Electric Dryer
Laundry Electric Dryer Hookup, Washer Hookup, Second Floor
Exterior
Exterior Feature Rain Gutters, Storage
Garage Spaces 1.0
Fence Fenced
Pool In Ground
Community Features Public Transportation, Shopping, Pool, Golf, Public School
Utilities Available for Gas Range, for Electric Dryer, Washer Hookup, Generator Connection
Total Parking Spaces 5
Garage Yes
Private Pool true
Building
Lot Description Corner Lot
Foundation Stone, Brick/Mortar
Sewer Public Sewer
Water Public
Architectural Style Colonial
Others
Senior Community false
Read Less
Bought with Elizabeth Brouillard • Lamacchia Realty, Inc.



