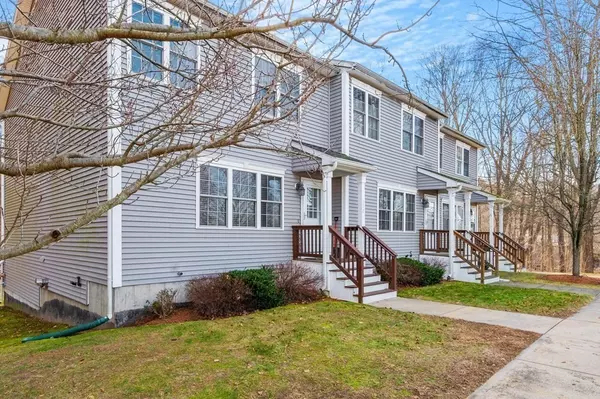For more information regarding the value of a property, please contact us for a free consultation.
25 Sycamore St #E Millbury, MA 01527
Want to know what your home might be worth? Contact us for a FREE valuation!

Our team is ready to help you sell your home for the highest possible price ASAP
Key Details
Sold Price $391,000
Property Type Condo
Sub Type Condominium
Listing Status Sold
Purchase Type For Sale
Square Footage 2,039 sqft
Price per Sqft $191
MLS Listing ID 73066990
Sold Date 02/24/23
Bedrooms 3
Full Baths 2
Half Baths 1
HOA Fees $250/mo
HOA Y/N true
Year Built 2007
Annual Tax Amount $4,212
Tax Year 2022
Property Description
Built in 2007, this end unit 3 bedroom, 2.5 bath townhouse is in the heart of Millbury center, just minutes away from Rte 146, I-290, I-90 and the Blackstone Shoppes. 3 Levels of living space with open concept family room and oversized kitchen with walk-out slider to fabulous deck in a private backyard setting. Great 11x 10 ft deck overlooking wooded, green area, with picturesque back yard common area. Kitchen features granite countertops, stainless steel appliances and hardwood floors. Large master bedroom has a 6x 6 ft. walk-in closet and remodeled en-suite bathroom. Master bathroom has a walk-in shower with customized door and rain shower head, dual-sink Craftmaid vanity and cabinet. Walk-out basement contains built-in surround sound speakers. Low association fees! Will not last! Set your private showing today.
Location
State MA
County Worcester
Zoning RES
Direction I 290W- Exit 16 (146S) to Exit 17 (122A S to Millbury Ctr), Turns into Main St, Take R onto Sycamore
Rooms
Family Room Ceiling Fan(s), Flooring - Stone/Ceramic Tile, Flooring - Wall to Wall Carpet, Open Floorplan
Basement Y
Primary Bedroom Level Second
Kitchen Ceiling Fan(s), Flooring - Hardwood, Countertops - Stone/Granite/Solid, Exterior Access, Open Floorplan, Slider, Stainless Steel Appliances
Interior
Interior Features Recessed Lighting, Slider, Bonus Room, Exercise Room, Wired for Sound
Heating Forced Air, Oil
Cooling None
Flooring Tile, Carpet, Hardwood, Flooring - Wall to Wall Carpet
Appliance Range, Dishwasher, Microwave, Refrigerator, Washer, Dryer, Utility Connections for Electric Range, Utility Connections for Electric Dryer
Laundry Electric Dryer Hookup, Washer Hookup, Second Floor, In Unit
Exterior
Community Features Public Transportation, Shopping, Park, Walk/Jog Trails, Golf, Medical Facility, Conservation Area, Highway Access, House of Worship, Public School
Utilities Available for Electric Range, for Electric Dryer, Washer Hookup
Roof Type Shingle
Total Parking Spaces 2
Garage No
Building
Story 2
Sewer Public Sewer
Water Public
Others
Pets Allowed Yes w/ Restrictions
Acceptable Financing Contract
Listing Terms Contract
Read Less
Bought with Michelle Terry Team • EXIT Real Estate Executives



