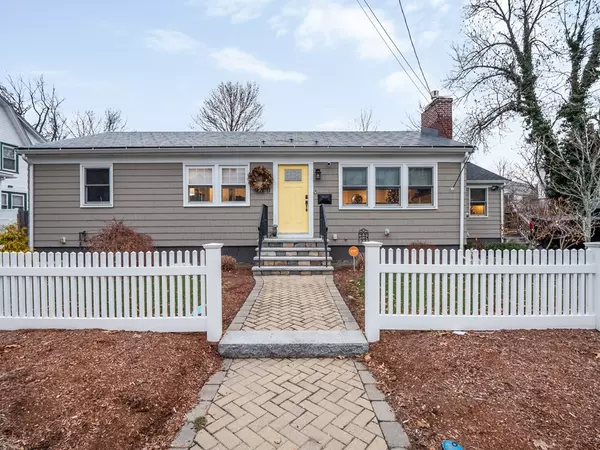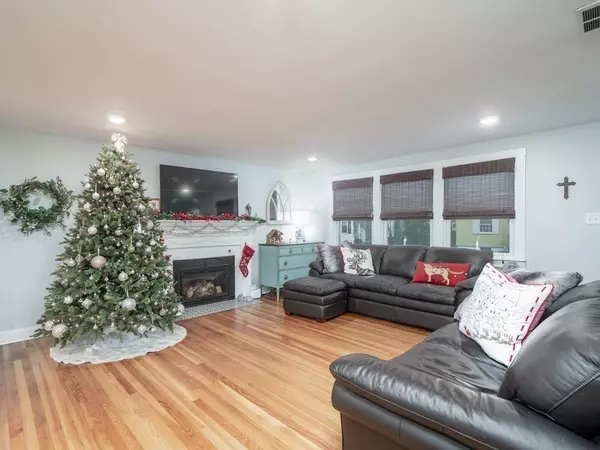For more information regarding the value of a property, please contact us for a free consultation.
17 July St Lowell, MA 01850
Want to know what your home might be worth? Contact us for a FREE valuation!

Our team is ready to help you sell your home for the highest possible price ASAP
Key Details
Sold Price $500,000
Property Type Single Family Home
Sub Type Single Family Residence
Listing Status Sold
Purchase Type For Sale
Square Footage 1,327 sqft
Price per Sqft $376
Subdivision Christian Hill
MLS Listing ID 73067244
Sold Date 02/23/23
Style Ranch
Bedrooms 2
Full Baths 2
HOA Y/N false
Year Built 1957
Annual Tax Amount $4,143
Tax Year 2022
Lot Size 7,840 Sqft
Acres 0.18
Property Description
This home has all the bells and whistles! This home is perfect for first time buyers, or if you're looking to downsize. A completely remodeled ranch features a new metal roof, freshly painted exterior, new windows, gleaming hardwood floors, open floor plan, a first floor full bath to die for with heated tile floor. The cherry cabinets compliment the bright open kitchen with SS appliances, deep kitchen sink, granite counters and plenty of cabinets. The removable island is being left as a gift to new buyers. The main bedroom has a double door that leads into a huge closet. The large living room has a cozy gas fire place. The dining room is perfect for entertaining with a cathedral ceiling, skylights and exposed beams. The lower level is finished, perfect for a 3rd bedroom suite or in-law with a full bath and separate entrance. The back yard is a summer oasis with circular inground heated pool and stone patio with 2 decks. This home will not last!
Location
State MA
County Middlesex
Area Centralville
Zoning TSF
Direction Bridge st to 11th st to Methuen to July St
Rooms
Family Room Bathroom - Full, Closet, Flooring - Wall to Wall Carpet, Cable Hookup, Exterior Access, Open Floorplan, Recessed Lighting, Remodeled, Storage
Basement Full, Finished, Walk-Out Access, Sump Pump
Primary Bedroom Level First
Dining Room Skylight, Cathedral Ceiling(s), Ceiling Fan(s), Beamed Ceilings, Flooring - Laminate, Balcony / Deck, French Doors, Open Floorplan, Remodeled, Sunken
Kitchen Flooring - Hardwood, Dining Area, Balcony / Deck, Pantry, Countertops - Stone/Granite/Solid, Countertops - Upgraded, Kitchen Island, Cabinets - Upgraded, Deck - Exterior, Open Floorplan, Recessed Lighting, Remodeled, Stainless Steel Appliances, Pot Filler Faucet, Gas Stove
Interior
Interior Features Internet Available - Broadband
Heating Forced Air, Electric Baseboard, Natural Gas
Cooling Central Air
Flooring Wood, Tile, Carpet, Laminate, Hardwood
Fireplaces Number 1
Fireplaces Type Living Room
Appliance Range, Dishwasher, Microwave, Refrigerator, Washer, Dryer, Gas Water Heater, Utility Connections for Gas Range
Laundry First Floor
Exterior
Exterior Feature Storage, Professional Landscaping, Sprinkler System
Fence Fenced/Enclosed, Fenced
Pool In Ground, Pool - Inground Heated
Community Features Public Transportation, Shopping, Tennis Court(s), Park, Walk/Jog Trails, Medical Facility, Highway Access, House of Worship, Private School, Public School, T-Station, University
Utilities Available for Gas Range
Roof Type Shingle, Metal, Metal Roofing (Recycled)
Total Parking Spaces 6
Garage No
Private Pool true
Building
Lot Description Cleared, Level
Foundation Concrete Perimeter, Block
Sewer Public Sewer
Water Public
Architectural Style Ranch
Others
Senior Community false
Read Less
Bought with Kevin Durkin • LAER Realty Partners



