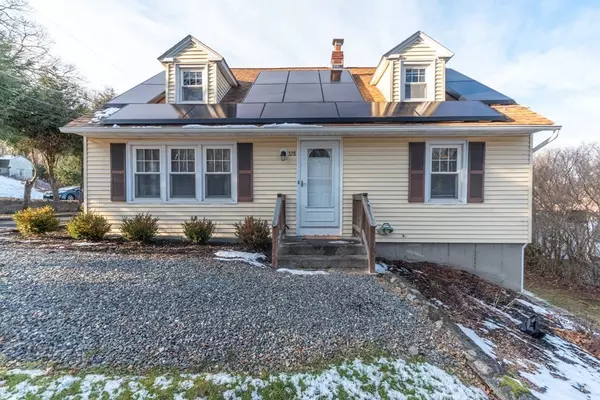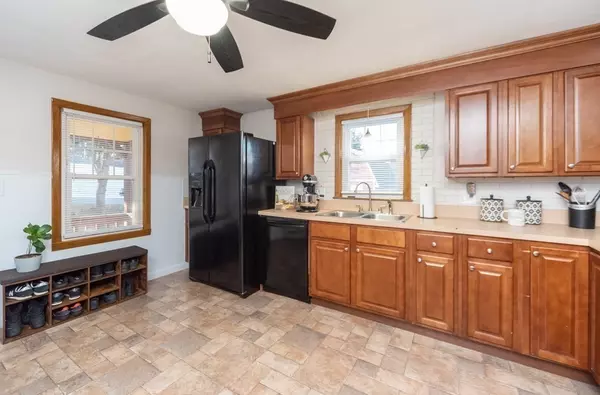For more information regarding the value of a property, please contact us for a free consultation.
328 Stafford Street Leicester, MA 01611
Want to know what your home might be worth? Contact us for a FREE valuation!

Our team is ready to help you sell your home for the highest possible price ASAP
Key Details
Sold Price $400,000
Property Type Single Family Home
Sub Type Single Family Residence
Listing Status Sold
Purchase Type For Sale
Square Footage 2,166 sqft
Price per Sqft $184
MLS Listing ID 73069400
Sold Date 02/24/23
Style Cape
Bedrooms 3
Full Baths 2
Year Built 1970
Annual Tax Amount $3,782
Tax Year 2022
Lot Size 10,454 Sqft
Acres 0.24
Property Description
Not to be Missed! This updated 3 Bedroom 2 Full Bath Cape is conveniently located on the Leicester/Worcester border. Tons of space inside & out: Large Rooms, Large Yard and Loaded w/BIG Updates & Amenities: Young/Newer: Roof, Buderas Boiler, Mini-Split, Septic System, Replacement Windows, Renovated Kitchen & Baths, Tesla Solar Panels w/2 battery backups, Insulation, Hardwoods, etc.! Large Shed, LOTS of Parking & Much, Much More! Walk into this Center Hall Cape to see the Spacious Living & Dining Rooms w/Natural Light pouring in! An updated Eat-in Kitchen, Full updated Bath, Large DR & LR, & First Floor Bedroom complete this level. Upstairs are 2 Bedrooms & Full Bath. Want more space? Check out the finished Walk-out Basement - makes a fantastic playroom, family room, exercise area, etc.! The yard is multi-tiered with rockbed landscaping for easy maintenance AND the location is one of the easiest for commuting to main highways & access to Worcester & its amenities.
Location
State MA
County Worcester
Zoning R1
Direction On the corner of Stafford St and Atwood St
Rooms
Family Room Flooring - Wall to Wall Carpet, Exterior Access
Basement Full, Finished, Walk-Out Access, Interior Entry, Concrete
Primary Bedroom Level Second
Dining Room Flooring - Wood, Recessed Lighting
Kitchen Flooring - Vinyl, Exterior Access, Remodeled
Interior
Heating Central, Baseboard, Ductless
Cooling Ductless
Flooring Tile, Vinyl, Carpet, Hardwood
Appliance Range, Dishwasher, Refrigerator, Oil Water Heater, Utility Connections for Electric Range, Utility Connections for Electric Dryer
Laundry In Basement, Washer Hookup
Exterior
Exterior Feature Rain Gutters, Storage
Community Features Shopping, Conservation Area, Highway Access, House of Worship, Public School
Utilities Available for Electric Range, for Electric Dryer, Washer Hookup
Roof Type Shingle
Total Parking Spaces 4
Garage Yes
Building
Lot Description Corner Lot, Gentle Sloping, Level
Foundation Concrete Perimeter
Sewer Private Sewer
Water Public
Architectural Style Cape
Others
Acceptable Financing Contract
Listing Terms Contract
Read Less
Bought with The Best Buy Team • Media Realty LLC



