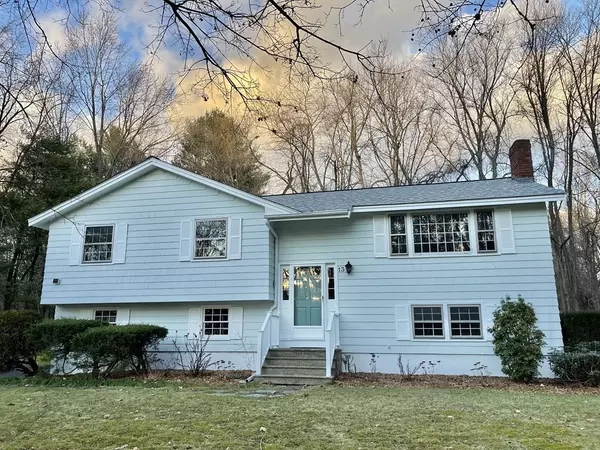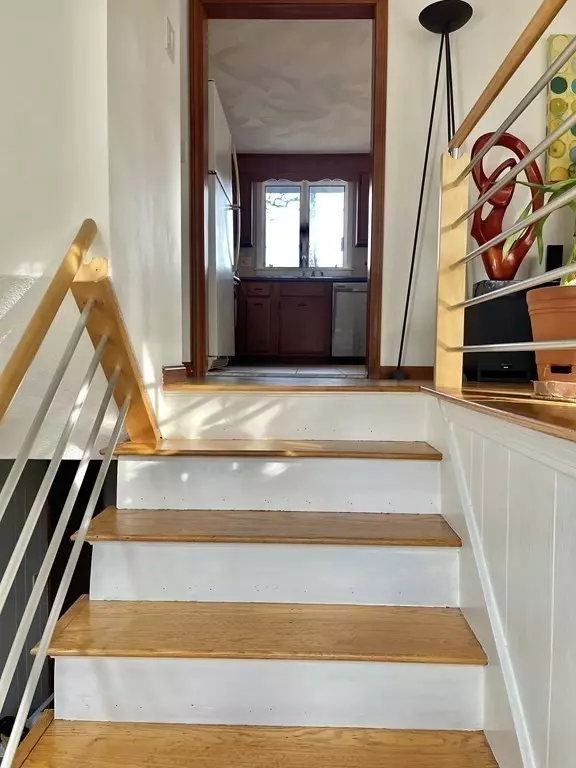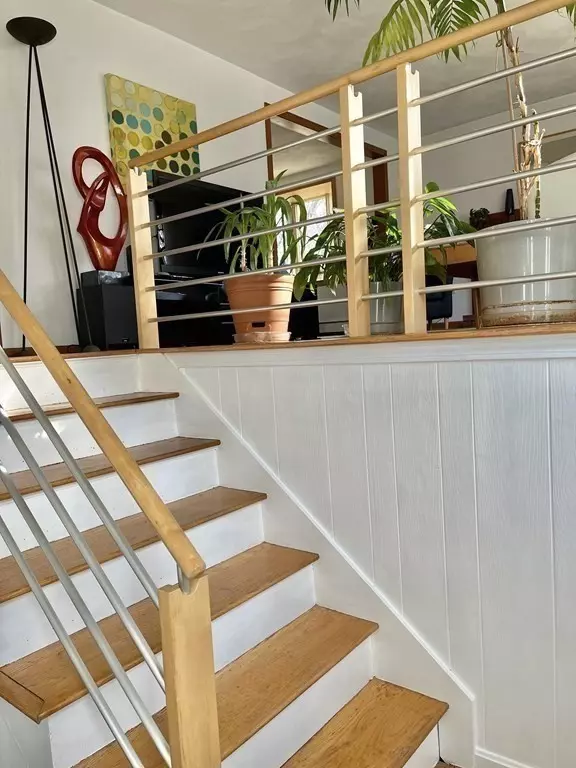For more information regarding the value of a property, please contact us for a free consultation.
13 Simon Willard Road Acton, MA 01720
Want to know what your home might be worth? Contact us for a FREE valuation!

Our team is ready to help you sell your home for the highest possible price ASAP
Key Details
Sold Price $675,000
Property Type Single Family Home
Sub Type Single Family Residence
Listing Status Sold
Purchase Type For Sale
Square Footage 1,508 sqft
Price per Sqft $447
Subdivision Deacon Davis
MLS Listing ID 73067626
Sold Date 02/22/23
Bedrooms 3
Full Baths 2
HOA Y/N false
Year Built 1971
Annual Tax Amount $10,513
Tax Year 2022
Lot Size 0.710 Acres
Acres 0.71
Property Description
Location, location! This charming & bright split entry house is suited on a beautiful level lot in a nice neighborhood adjacent to a historical granite marker for Acton Minutemen's line of march known as the Isaac Davis Trail. Features: hardwood floor throughout the house, spacious sun-filled living room with fireplace and picture window, formal dining room with sliding door porch access and bay window allowing tons of natural light to shine in; The lower level offers a family room, office/gym area, access to 2-car garage, and egress door. Upgrades include: fresh exterior paint (2022), new paved driveway (2022), new septic system (2022), new roof (2021), updated furnace, etc. It is located at fabulous Acton center with easy access to town amenities such as: walk to the Library, short commute to schools, major routes, train station, shopping, restaurants, the Bruce Freeman Bike Trail, Acton Arboretum. With the highly regarded school system, come home to the perfect place!
Location
State MA
County Middlesex
Zoning Res
Direction Main St (Rt #27) to Newtown Rd to Simon Willard
Rooms
Family Room Flooring - Stone/Ceramic Tile
Basement Full, Partially Finished, Walk-Out Access, Interior Entry, Garage Access
Primary Bedroom Level First
Dining Room Flooring - Hardwood, Window(s) - Bay/Bow/Box
Kitchen Flooring - Stone/Ceramic Tile, Countertops - Upgraded, Kitchen Island
Interior
Interior Features Entrance Foyer, Central Vacuum, High Speed Internet
Heating Baseboard, Natural Gas
Cooling Window Unit(s)
Flooring Hardwood, Flooring - Hardwood
Fireplaces Number 1
Fireplaces Type Living Room
Appliance Range, Dishwasher, Refrigerator, Washer, Dryer, Range Hood, Gas Water Heater, Utility Connections for Gas Range, Utility Connections for Gas Oven, Utility Connections for Electric Dryer
Laundry Electric Dryer Hookup, Washer Hookup, In Basement
Exterior
Garage Spaces 2.0
Community Features Public Transportation, Shopping, Park, Highway Access, Public School, T-Station
Utilities Available for Gas Range, for Gas Oven, for Electric Dryer, Washer Hookup
Roof Type Shingle
Total Parking Spaces 4
Garage Yes
Building
Lot Description Wooded, Level
Foundation Concrete Perimeter
Sewer Private Sewer
Water Public
Schools
Elementary Schools Choice Of 6
Middle Schools Rj Grey
High Schools Abrhs
Read Less
Bought with Karen Thibodeau • ERA Key Realty Services



