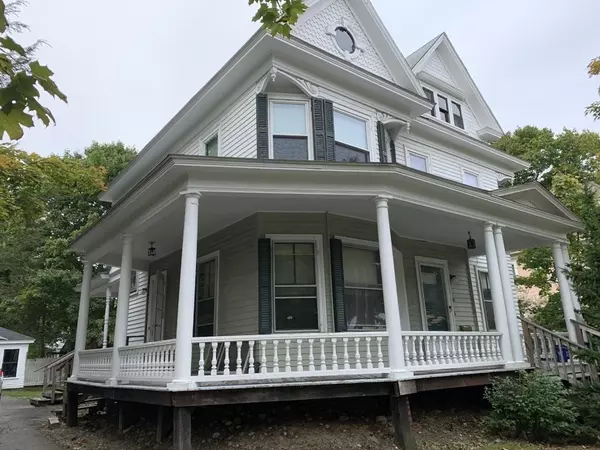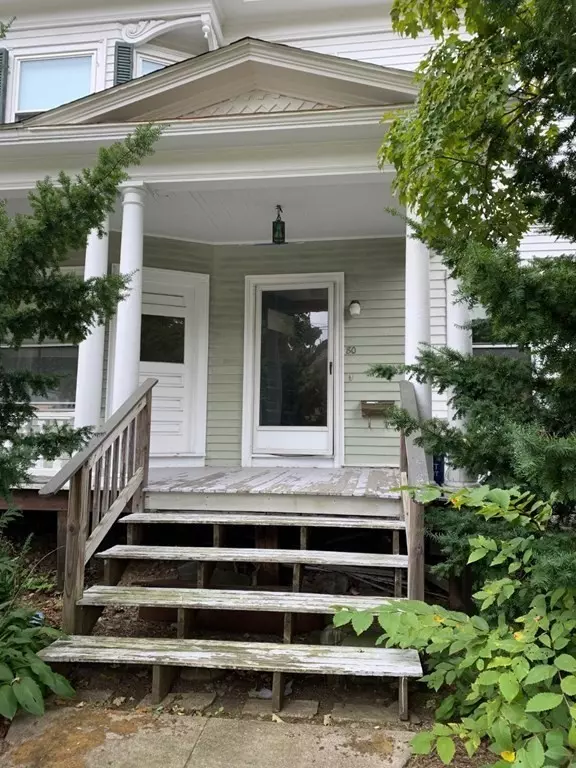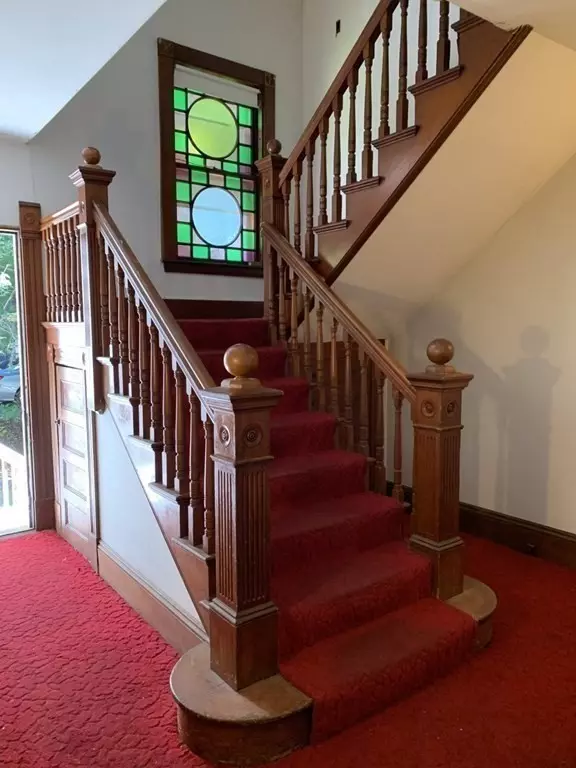For more information regarding the value of a property, please contact us for a free consultation.
80 Central St. Hudson, MA 01749
Want to know what your home might be worth? Contact us for a FREE valuation!

Our team is ready to help you sell your home for the highest possible price ASAP
Key Details
Sold Price $435,000
Property Type Single Family Home
Sub Type Single Family Residence
Listing Status Sold
Purchase Type For Sale
Square Footage 2,209 sqft
Price per Sqft $196
MLS Listing ID 73043971
Sold Date 03/01/23
Style Colonial, Antique
Bedrooms 3
Full Baths 2
Year Built 1905
Annual Tax Amount $6,363
Tax Year 2022
Lot Size 10,890 Sqft
Acres 0.25
Property Description
Diamond in the Ruff! Needs some Love. Beautiful original woodwork, some removed but a lot of it is available. Large wrap around porch. Storage/Garage. Updated Furnace. Some replacement windows. Stained glass window in Stairway. Beautiful Wood floors-High Ceilings (including basement)-Pocket Doors-French Doors- Oversized Foyers with built ins. So much to see such a grand house and first floor foyer with beautiful stairway. Come restore to it's original grandeur!! Bring your talent and decorating ideas. One of the first floor rooms has a separate exterior doorTown Assessors Records show 2 Family but Building Department says 1 family. So many possibilities Updated Wiring. Roof looks good. Build some sweat equity!! So many options for use. A MUST SEE!! Great Location with easy access to highways and shopping and entertainment!
Location
State MA
County Middlesex
Zoning 5B
Direction Rt 85/Central St.
Rooms
Basement Full, Bulkhead, Concrete, Unfinished
Primary Bedroom Level Second
Interior
Interior Features Internet Available - Unknown
Heating Central, Hot Water, Natural Gas
Cooling None
Flooring Wood, Vinyl, Carpet, Hardwood
Fireplaces Number 1
Appliance Range, Microwave, Refrigerator, Washer, Gas Water Heater, Utility Connections for Gas Range, Utility Connections for Gas Oven, Utility Connections for Electric Dryer
Laundry In Basement, Washer Hookup
Exterior
Garage Spaces 1.0
Community Features Shopping, Walk/Jog Trails, Bike Path, Conservation Area, Highway Access, House of Worship, Public School, Sidewalks
Utilities Available for Gas Range, for Gas Oven, for Electric Dryer, Washer Hookup
Roof Type Shingle
Total Parking Spaces 8
Garage Yes
Building
Lot Description Cleared, Level
Foundation Stone, Granite
Sewer Public Sewer
Water Public
Architectural Style Colonial, Antique
Others
Senior Community false
Read Less
Bought with Tammy Arbour • Lamacchia Realty, Inc.



