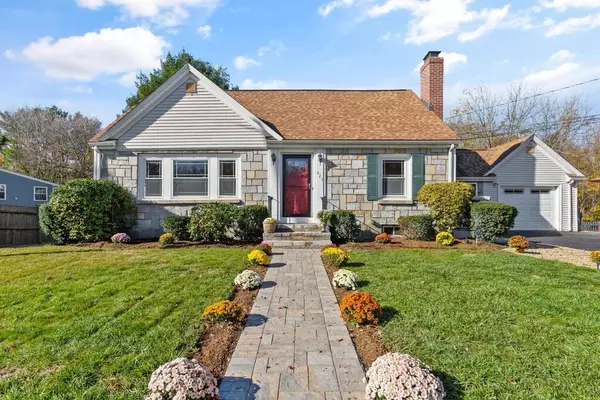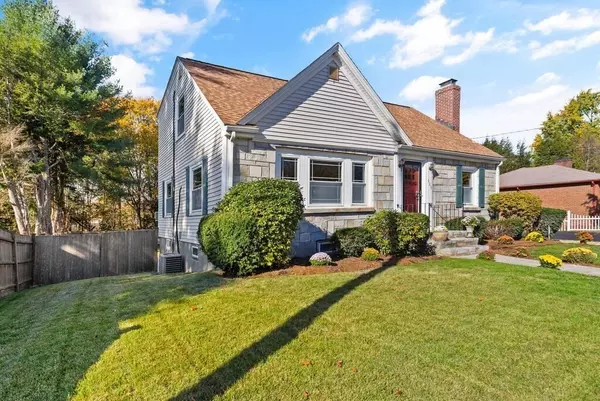For more information regarding the value of a property, please contact us for a free consultation.
623 Blue Hills Pkwy Milton, MA 02186
Want to know what your home might be worth? Contact us for a FREE valuation!

Our team is ready to help you sell your home for the highest possible price ASAP
Key Details
Sold Price $810,000
Property Type Single Family Home
Sub Type Single Family Residence
Listing Status Sold
Purchase Type For Sale
Square Footage 1,729 sqft
Price per Sqft $468
MLS Listing ID 73055463
Sold Date 02/28/23
Style Cape
Bedrooms 3
Full Baths 2
Half Baths 1
Year Built 1950
Annual Tax Amount $7,740
Tax Year 2022
Lot Size 0.510 Acres
Acres 0.51
Property Description
Beautifully updated & move in ready full dormer Cape sits on a well-manicured 1/2 acre lot. Offering the utmost privacy. At the intersection of Canton Avenue and Blue Hills Parkway. Newly laid stone pathway and thoughtfully landscape front yard welcomes you. Upon entering, you will be greeted by newly varnished hardwood floors, fresh paint, bright living area. Meticulous attention to the updated kitchen incl. cherry wood cabinets, new refrigerator, wine cooler, and split wall ovens with a spectacular island that is perfect for entertainment and family time. Move on outside to an inviting deck while passing thru an oversized mudroom and 3 season porch. Formal dining room/additional comfortable living area leads you upstairs where you will find three bedrooms and recently modernized bathroom. Basement is finished with an additional bathroom and home office/4th bedroom which will provide some additional flexibility. ALL OFFERS DUE MONDAY, JANUARY 23, 2023 BY 5:00 PM.
Location
State MA
County Norfolk
Zoning RB
Direction Intersection of Blue Hills Parkway and Canton Avenue
Rooms
Basement Full, Finished, Walk-Out Access
Interior
Heating Baseboard, Oil
Cooling None
Flooring Wood
Fireplaces Number 1
Appliance Range, Oven, Dishwasher, Disposal, Trash Compactor, Countertop Range, Refrigerator, Washer, Dryer, Wine Refrigerator, Oil Water Heater, Plumbed For Ice Maker, Utility Connections for Electric Range, Utility Connections for Electric Oven, Utility Connections for Electric Dryer
Laundry Washer Hookup
Exterior
Garage Spaces 1.0
Fence Fenced/Enclosed, Fenced
Community Features Public Transportation, Shopping, Walk/Jog Trails, Medical Facility, House of Worship
Utilities Available for Electric Range, for Electric Oven, for Electric Dryer, Washer Hookup, Icemaker Connection
Total Parking Spaces 4
Garage Yes
Building
Foundation Concrete Perimeter
Sewer Public Sewer
Water Public
Architectural Style Cape
Read Less
Bought with Peter J. Skambas • Compass



