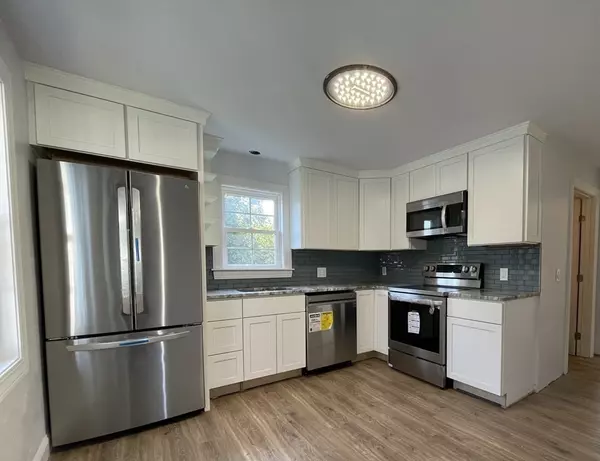For more information regarding the value of a property, please contact us for a free consultation.
5 Maple Lane Millbury, MA 01527
Want to know what your home might be worth? Contact us for a FREE valuation!

Our team is ready to help you sell your home for the highest possible price ASAP
Key Details
Sold Price $385,000
Property Type Single Family Home
Sub Type Single Family Residence
Listing Status Sold
Purchase Type For Sale
Square Footage 940 sqft
Price per Sqft $409
MLS Listing ID 73044897
Sold Date 03/03/23
Style Cape
Bedrooms 3
Full Baths 1
HOA Y/N false
Year Built 1947
Annual Tax Amount $3,106
Tax Year 2022
Lot Size 7,405 Sqft
Acres 0.17
Property Description
**Make an offer before paint and choose your colors**Freshly renovated Cape in a great location for anyone with a commute minutes to Rt. 20, 146, 290, and the Pike. Tons of updates including new roof and siding. Kitchen has been completely redone with new cabinets, granite counters, and stainless steel appliances. Second floor is two bedrooms with fresh plaster, new flooring and spray foam insulation in the ceiling. Whole home has new waterproof wood based laminate flooring and all windows were replaced in 2021. Electrical was updated to 200A prior to current owner purchasing. Come take a look at this fully updated Cape in a great neighborhood with amazing access to many local amenities.
Location
State MA
County Worcester
Zoning S4
Direction Rt 20 to Millbury Ave, Right onto Maple Lane, Third house on the left
Rooms
Basement Full, Interior Entry, Bulkhead, Concrete, Unfinished
Primary Bedroom Level Main
Dining Room Flooring - Laminate, Remodeled, Lighting - Overhead
Kitchen Flooring - Laminate, Countertops - Stone/Granite/Solid, Cabinets - Upgraded, Exterior Access, Remodeled, Stainless Steel Appliances
Interior
Interior Features Finish - Cement Plaster, Internet Available - Unknown
Heating Central, Forced Air, Oil
Cooling None
Flooring Wood Laminate
Appliance Range, Dishwasher, Microwave, Refrigerator, Electric Water Heater, Tankless Water Heater, Utility Connections for Electric Range, Utility Connections for Electric Oven, Utility Connections for Electric Dryer
Laundry In Basement, Washer Hookup
Exterior
Exterior Feature Rain Gutters
Fence Fenced/Enclosed, Fenced
Community Features Public Transportation, Shopping, Medical Facility, Laundromat, Highway Access, Public School
Utilities Available for Electric Range, for Electric Oven, for Electric Dryer, Washer Hookup
Roof Type Shingle
Total Parking Spaces 4
Garage No
Building
Lot Description Level
Foundation Concrete Perimeter
Sewer Public Sewer
Water Public
Others
Senior Community false
Read Less
Bought with John & Chris Caron • Homestead Realty Group



