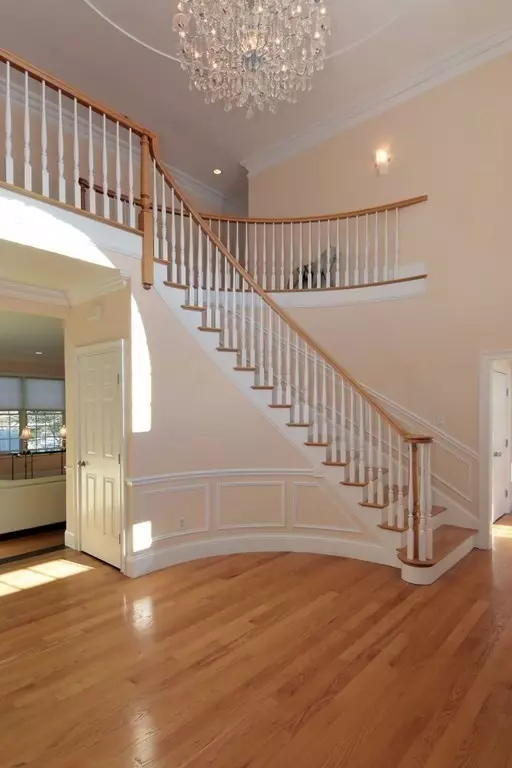For more information regarding the value of a property, please contact us for a free consultation.
6 Bridle Path Lynnfield, MA 01940
Want to know what your home might be worth? Contact us for a FREE valuation!

Our team is ready to help you sell your home for the highest possible price ASAP
Key Details
Sold Price $1,975,000
Property Type Single Family Home
Sub Type Single Family Residence
Listing Status Sold
Purchase Type For Sale
Square Footage 4,888 sqft
Price per Sqft $404
MLS Listing ID 73072037
Sold Date 03/08/23
Style Colonial
Bedrooms 4
Full Baths 4
Half Baths 1
Year Built 2007
Annual Tax Amount $20,306
Tax Year 2023
Lot Size 1.060 Acres
Acres 1.06
Property Description
Custom brick front colonial located in highly sought after location! Grand foyer opens to elegant dining and living rooms. Entertain in the newly renovated kitchen with beautiful cabinetry and high-end appliances. The fireplace is the focal point in the well-appointed family room. Library/office also located on first floor with fireplace and french doors for privacy. Second floor features impressive master suite with 2 walk-in closets and luxurious master bath. 3 additional spacious bedrooms all have private full baths. Accessible 2nd floor laundry. Huge walk-out basement offers many possibilities for future expansion. This home has been meticulously maintained and features exquisite craftsmanship and attention to detail throughout. Private, level 1.06 acre lot at the end of a cul-de-sac with easy access to Market Street, schools & highway. You don't want to miss this special offering!
Location
State MA
County Essex
Zoning RC
Direction Chestnut to Bridle Path
Rooms
Family Room Flooring - Hardwood, Recessed Lighting, Crown Molding
Basement Full, Walk-Out Access, Garage Access, Radon Remediation System, Unfinished
Primary Bedroom Level Second
Dining Room French Doors, Wainscoting, Crown Molding
Kitchen Flooring - Hardwood, Balcony / Deck, Pantry, Countertops - Stone/Granite/Solid, Kitchen Island, Cabinets - Upgraded, Remodeled
Interior
Interior Features Recessed Lighting, Crown Molding, Bathroom - Full, Bathroom - Double Vanity/Sink, Bathroom - With Tub & Shower, Countertops - Stone/Granite/Solid, Library, Foyer, Bathroom, Central Vacuum
Heating Forced Air, Natural Gas
Cooling Central Air
Flooring Tile, Carpet, Hardwood, Flooring - Hardwood, Flooring - Stone/Ceramic Tile
Fireplaces Number 2
Fireplaces Type Family Room
Appliance Range, Dishwasher, Microwave, Refrigerator, Range Hood, Gas Water Heater, Tankless Water Heater, Utility Connections for Gas Range, Utility Connections for Gas Dryer
Laundry Electric Dryer Hookup, Washer Hookup, Second Floor
Exterior
Exterior Feature Rain Gutters, Professional Landscaping, Sprinkler System
Garage Spaces 3.0
Community Features Shopping, Park, Golf, Highway Access, House of Worship, Private School, Public School
Utilities Available for Gas Range, for Gas Dryer, Washer Hookup
Roof Type Shingle
Total Parking Spaces 6
Garage Yes
Building
Lot Description Cul-De-Sac, Level
Foundation Concrete Perimeter
Sewer Inspection Required for Sale
Water Public
Architectural Style Colonial
Schools
Elementary Schools Summer
Middle Schools Lms
High Schools Lhs
Others
Senior Community false
Read Less
Bought with Distinctive Realty Group • RE/MAX Partners



