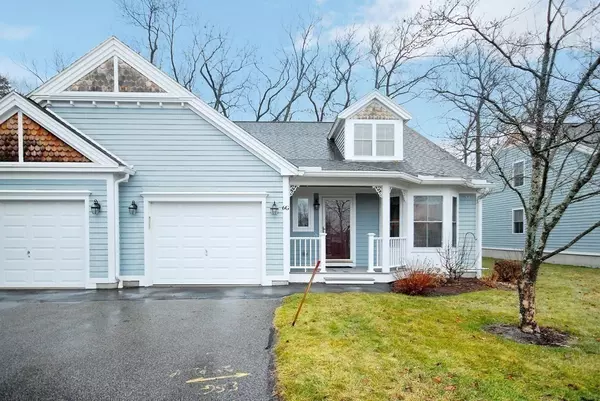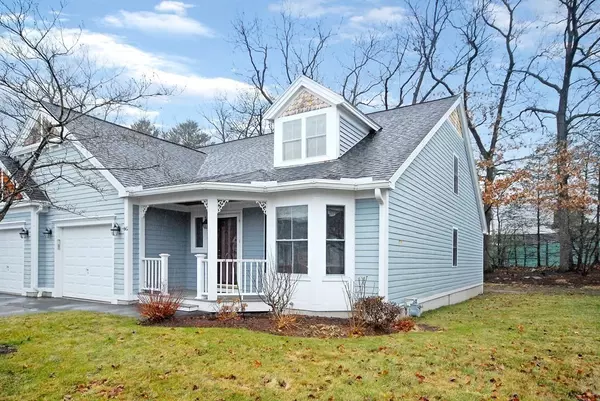For more information regarding the value of a property, please contact us for a free consultation.
6G Autumn Dr #G Hudson, MA 01749
Want to know what your home might be worth? Contact us for a FREE valuation!

Our team is ready to help you sell your home for the highest possible price ASAP
Key Details
Sold Price $465,000
Property Type Condo
Sub Type Condominium
Listing Status Sold
Purchase Type For Sale
Square Footage 1,833 sqft
Price per Sqft $253
MLS Listing ID 73068021
Sold Date 03/09/23
Bedrooms 2
Full Baths 2
Half Baths 1
HOA Fees $402
HOA Y/N true
Year Built 2003
Annual Tax Amount $6,554
Tax Year 2023
Property Description
This is your opportunity to live at The Villages at Quail Run! This 55+ community is located near shopping, major highways and the Rail Trail for hiking and biking. The first floor offers the option of one floor living with an inviting kitchen and a breakfast nook, vaulted ceiling living room with a fireplace and slider to a composite deck for outdoor enjoyment. The master bedroom has generous closets, bathroom has two sinks and walk in shower. Laundry is also on first floor. The second floor has a spacious bedroom, full bathroom and a loft with skylight is perfect for office space and family room for your guests. There is a spacious basement for storing all your belongings. New HVAC system and hot water heater. Enjoy the numerous clubhouse activities. The beautiful, award winning downtown of Hudson offers top-rated restaurants, quaint shops, breweries and much more. Quail Run is a well maintained, professionally managed property. There are no special assessments.
Location
State MA
County Middlesex
Zoning RES
Direction Reed to Autumn Dr.
Rooms
Basement Y
Primary Bedroom Level First
Dining Room Vaulted Ceiling(s), Flooring - Hardwood, Window(s) - Bay/Bow/Box, Exterior Access
Kitchen Flooring - Hardwood, Window(s) - Bay/Bow/Box, Dining Area
Interior
Interior Features Open Floorplan, Loft
Heating Forced Air, Natural Gas
Cooling Central Air
Flooring Carpet, Hardwood, Flooring - Wall to Wall Carpet
Fireplaces Number 1
Fireplaces Type Living Room
Appliance Range, Dishwasher, Disposal, Microwave, Refrigerator, Washer, Dryer, Gas Water Heater, Utility Connections for Electric Range
Laundry In Unit
Exterior
Garage Spaces 1.0
Community Features Public Transportation, Shopping, Park, Walk/Jog Trails, Medical Facility, Conservation Area, Highway Access, House of Worship, Public School, Adult Community
Utilities Available for Electric Range
Roof Type Shingle
Total Parking Spaces 1
Garage Yes
Building
Story 2
Sewer Public Sewer
Water Public
Read Less
Bought with Elaine Quigley • Berkshire Hathaway HomeServices Commonwealth Real Estate



