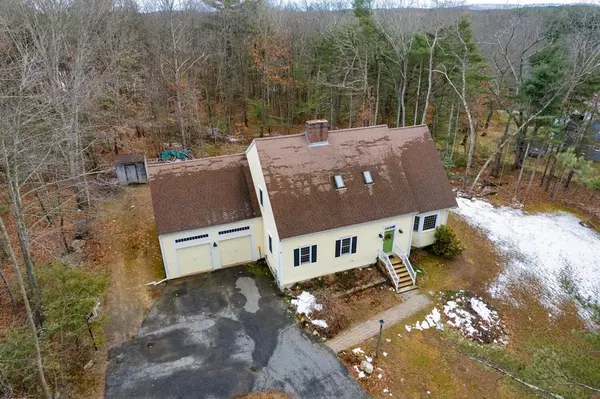For more information regarding the value of a property, please contact us for a free consultation.
81 Parmenter Rd Hudson, MA 01749
Want to know what your home might be worth? Contact us for a FREE valuation!

Our team is ready to help you sell your home for the highest possible price ASAP
Key Details
Sold Price $790,000
Property Type Single Family Home
Sub Type Single Family Residence
Listing Status Sold
Purchase Type For Sale
Square Footage 3,100 sqft
Price per Sqft $254
MLS Listing ID 73076121
Sold Date 03/10/23
Style Cape, Other (See Remarks)
Bedrooms 3
Full Baths 2
Half Baths 1
Year Built 1990
Annual Tax Amount $10,395
Tax Year 2023
Lot Size 2.060 Acres
Acres 2.06
Property Description
Custom Wellen designed period cape Harkens To yesteryear 9 room on over 2 acres of wooded privacy! 3 large bedrooms. Main bedroom has ensuite, walk in closet. Bedrooms have cathedral ceilings. 3rd bedroom has built in bed with drawers, with 2 closets! Also, access to Large bonus room over the garage via, door from main bedroom or second staircase. Large Country Kitchen with wood stove. Appliances less than 3 years old. New propane cooktop in the kitchen island. Beamed ceiling. Library with built in book shelves, and wet bar. Basement has washer, dryer and slop sink. Ceramic tiles, and hardwoods through downstairs. House is wired for security system. House is on town water, however, there is a well with a pump for inground sprinkler system. A "Currier and Ives" setting WILL NOT LAST
Location
State MA
County Middlesex
Zoning SA8
Direction Main street to Parmenter
Rooms
Family Room Flooring - Hardwood
Basement Full
Primary Bedroom Level Second
Dining Room Flooring - Hardwood, Recessed Lighting
Kitchen Beamed Ceilings, Flooring - Stone/Ceramic Tile
Interior
Interior Features Wet bar, Ceiling - Cathedral, Ceiling Fan(s), Library, Bonus Room
Heating Forced Air, Baseboard, Wood Stove
Cooling Central Air, Dual, Whole House Fan
Flooring Tile, Carpet, Hardwood, Flooring - Hardwood
Fireplaces Number 2
Fireplaces Type Living Room
Appliance Oven, Dishwasher, Microwave, Refrigerator, Washer, Dryer, Propane Water Heater, Utility Connections for Electric Oven
Laundry In Basement
Exterior
Exterior Feature Storage
Garage Spaces 2.0
Community Features Public Transportation, Shopping, Pool, Tennis Court(s), Park, Walk/Jog Trails, Stable(s), Golf, Medical Facility, Laundromat, Bike Path, Conservation Area, Highway Access, House of Worship, Marina, Private School, Public School, T-Station, University
Utilities Available for Electric Oven
View Y/N Yes
View Scenic View(s)
Roof Type Shingle
Total Parking Spaces 8
Garage Yes
Building
Lot Description Wooded, Level
Foundation Concrete Perimeter
Sewer Private Sewer
Water Public
Architectural Style Cape, Other (See Remarks)
Schools
Elementary Schools Forest
Middle Schools Quinn
High Schools Hudson
Others
Acceptable Financing Contract
Listing Terms Contract
Read Less
Bought with The Semple & Hettrich Team • Coldwell Banker Realty - Sudbury



