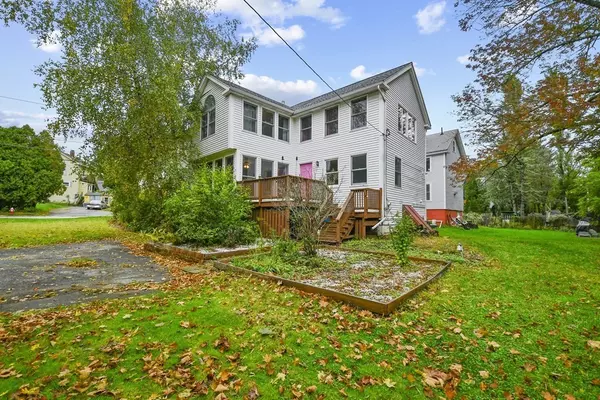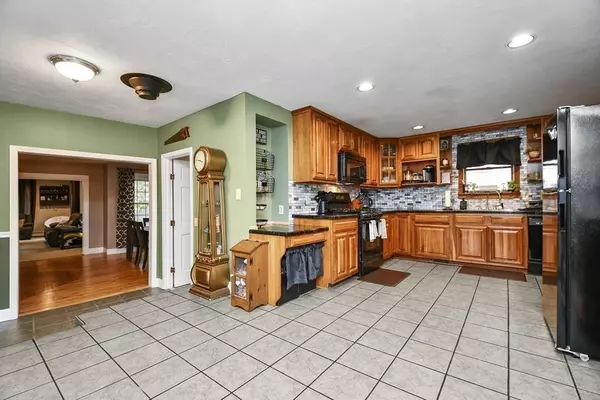For more information regarding the value of a property, please contact us for a free consultation.
76 Grove St North Brookfield, MA 01535
Want to know what your home might be worth? Contact us for a FREE valuation!

Our team is ready to help you sell your home for the highest possible price ASAP
Key Details
Sold Price $345,000
Property Type Single Family Home
Sub Type Single Family Residence
Listing Status Sold
Purchase Type For Sale
Square Footage 2,471 sqft
Price per Sqft $139
MLS Listing ID 73074849
Sold Date 03/10/23
Style Cape
Bedrooms 4
Full Baths 2
HOA Y/N false
Year Built 1835
Annual Tax Amount $2,913
Tax Year 2022
Lot Size 9,583 Sqft
Acres 0.22
Property Description
Welcome home to this spacious home nestled in the quaint town of North Brookfield! Upon entering you will find a warm & welcoming LR, formal DR w/ built in buffet bar & electric fireplace to keep warm during these cold nights. Spacious kitchen featuring beautiful wood cabinets, recessed lighting & sitting area that you can also use as a breakfast nook. The 3 walls of floor to ceiling windows allow tons of light to shine in. 1st flr also offers a full bath & a bedroom featuring a Murphy Bed w/ bookshelves hidden by sliding barn doors.Take your pick out of the 2 staircases to head up to the 2nd flr where you will find another full bath, family room,2 good size bedrooms, walk-in closet & bonus room. Back deck leads you out to where you can enjoy your spacious backyard. Partially finished basement offers endless opportunities.Convenient 1st floor laundry room. Paved driveway, new boiler & tankless hot water system & many more updates throughout. QUICK CLOSE Possible!
Location
State MA
County Worcester
Zoning 11
Direction North Main St. to Grove St.
Rooms
Family Room Cathedral Ceiling(s), Flooring - Laminate
Basement Full, Partially Finished, Interior Entry, Bulkhead, Sump Pump, Concrete
Primary Bedroom Level Second
Dining Room Flooring - Hardwood
Kitchen Flooring - Stone/Ceramic Tile, Dining Area, Exterior Access, Recessed Lighting, Gas Stove
Interior
Interior Features Mud Room, Bonus Room
Heating Baseboard, Natural Gas
Cooling None
Flooring Tile, Carpet, Laminate, Hardwood, Flooring - Stone/Ceramic Tile
Appliance Range, Dishwasher, Disposal, Microwave, Refrigerator, Washer, Dryer, Other, Gas Water Heater, Tankless Water Heater
Laundry Flooring - Stone/Ceramic Tile, Electric Dryer Hookup, Washer Hookup, First Floor
Exterior
Exterior Feature Storage, Garden
Community Features Public Transportation, Park, Walk/Jog Trails, Public School
Roof Type Shingle
Total Parking Spaces 2
Garage No
Building
Lot Description Cleared, Level
Foundation Concrete Perimeter, Stone, Brick/Mortar
Sewer Public Sewer
Water Public
Read Less
Bought with Deanna Faucher • Lamacchia Realty, Inc.



