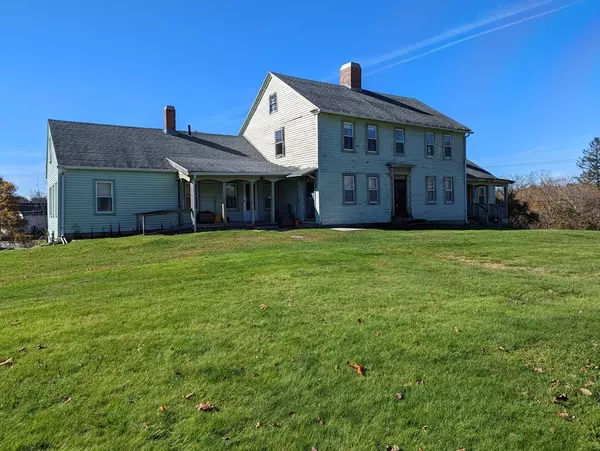For more information regarding the value of a property, please contact us for a free consultation.
3 New Spencer Rd Charlton, MA 01507
Want to know what your home might be worth? Contact us for a FREE valuation!

Our team is ready to help you sell your home for the highest possible price ASAP
Key Details
Sold Price $310,000
Property Type Multi-Family
Sub Type Multi Family
Listing Status Sold
Purchase Type For Sale
Square Footage 3,328 sqft
Price per Sqft $93
MLS Listing ID 73053673
Sold Date 03/10/23
Bedrooms 5
Full Baths 3
Year Built 1890
Annual Tax Amount $4,375
Tax Year 2022
Lot Size 1.500 Acres
Acres 1.5
Property Description
House Hackers check out this 2-3 unit home! Iconic Charlton landmark was built for the English Magistrate! Listed by the town as a 2 family home but it has an in-law type of apt. on the 1st fl. Poss. rents in as-is condition about $2700! Roof & most windows replaced. The 1st floor has 10 rooms & can easily be all one unit w 2 kitchens & multiple exits. The 2nd fl has 8 rooms w/ 4 of the rooms that are unfinished. Walk-up attic from 2nd fl apt. Sellers believe home was de-leaded, but no documentation provided. Level 1.5 acre lot! This home needs renovations & will not pass FHA /VA loan. Title 5 failed, town sewer is in the street. Basement has tall boarded up windows that would make it bright if replaced. Home has been featured in many Historic books. Everyone will love you if you can restore this historic home! Currently insured as a 3 family home. Close to Treehouse Brewery & hi-way access. Buyer to confirm all details, sold in as-is condition. Quick close possible!
Location
State MA
County Worcester
Zoning R40
Direction New Spen Rd = RT 31. Center Depot/City Depot Rd to New Spen.
Rooms
Basement Full, Walk-Out Access, Dirt Floor
Interior
Interior Features Unit 1(Country Kitchen, Open Floor Plan, Other (See Remarks)), Unit 2(Bathroom with Shower Stall), Unit 1 Rooms(Living Room, Dining Room, Kitchen, Office/Den), Unit 2 Rooms(Living Room, Kitchen), Unit 3 Rooms(Living Room, Kitchen, Office/Den, Other (See Remarks))
Heating Unit 2(Electric), Unit 3(Oil, Other (See Remarks))
Flooring Wood, Vinyl, Carpet, Hardwood, Pine, Unit 1(undefined), Unit 2(Wood Flooring, Wall to Wall Carpet), Unit 3(Wood Flooring)
Fireplaces Number 4
Fireplaces Type Unit 1(Fireplace - Wood burning), Unit 2(Fireplace - Wood burning)
Appliance Unit 1(Range, Dishwasher, Refrigerator), Unit 2(Range), Unit 3(Refrigerator), Tankless Water Heater, Utility Connections for Gas Range, Utility Connections for Electric Range
Exterior
Exterior Feature Rain Gutters, Storage, Stone Wall, Other
Community Features Public Transportation, Shopping, Golf, Medical Facility, Laundromat, Conservation Area, House of Worship, Private School, Public School, Other
Utilities Available for Gas Range, for Electric Range
Roof Type Shingle
Total Parking Spaces 15
Garage No
Building
Lot Description Corner Lot, Level
Story 4
Foundation Stone, Brick/Mortar, Granite, Irregular, Other
Sewer Private Sewer
Water Private
Schools
Elementary Schools Char Elementary
Middle Schools Charlton Middle
High Schools Shepherd Hl/Bp
Others
Senior Community false
Acceptable Financing Contract
Listing Terms Contract
Read Less
Bought with Diane Luong • RE/MAX Advantage 1



