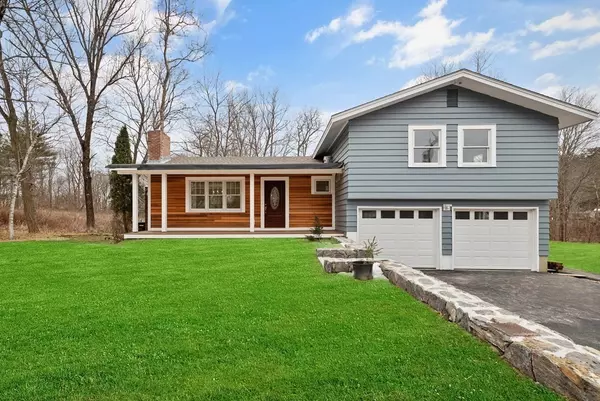For more information regarding the value of a property, please contact us for a free consultation.
6 Clinton Amesbury, MA 01913
Want to know what your home might be worth? Contact us for a FREE valuation!

Our team is ready to help you sell your home for the highest possible price ASAP
Key Details
Sold Price $718,000
Property Type Single Family Home
Sub Type Single Family Residence
Listing Status Sold
Purchase Type For Sale
Square Footage 2,028 sqft
Price per Sqft $354
MLS Listing ID 73072924
Sold Date 03/14/23
Bedrooms 4
Full Baths 2
Half Baths 1
Year Built 1963
Annual Tax Amount $6,331
Tax Year 2023
Lot Size 1.850 Acres
Acres 1.85
Property Description
OPEN HOUSE CANCECELED Situated on a large level lot, this spacious and completely renovated split level home has a new front door, windows, hardwood floors throughout, and offers four bedrooms with two and a half baths. The open concept layout of living room, dining room and kitchen allows for easy entertaining with a gorgeous granite peninsula island. All new appliances, including a gas cooktop, double oven and pantry/storage space. The newly finished basement is ready for movie nights or additional living space. All the big ticket items have been completed. There's a new roof, new heating system, and a new tankless hot water heater. The two car garage has brand new installed quiet close doors. Enjoy the peaceful sounds of the river just a short walk away. Minutes to downtown Amesbury and both interstate highways, this house awaits it's next owners.
Location
State MA
County Essex
Zoning R40
Direction From 95 take exit 90 follow Main Street onto Congress Street then on to Clinton
Rooms
Family Room Closet/Cabinets - Custom Built
Basement Full, Finished
Primary Bedroom Level Main
Dining Room Flooring - Hardwood, Exterior Access, Open Floorplan, Lighting - Overhead
Kitchen Flooring - Hardwood, Flooring - Wood, Countertops - Stone/Granite/Solid, Kitchen Island, Exterior Access, Open Floorplan, Recessed Lighting, Stainless Steel Appliances, Gas Stove, Peninsula, Lighting - Pendant, Lighting - Overhead
Interior
Interior Features Internet Available - Broadband
Heating Forced Air, Natural Gas
Cooling Central Air
Flooring Wood, Tile
Fireplaces Number 1
Fireplaces Type Living Room
Appliance Range, Dishwasher, Microwave, Refrigerator, Washer, Dryer, Gas Water Heater, Utility Connections for Gas Range
Laundry Closet/Cabinets - Custom Built, Flooring - Stone/Ceramic Tile, First Floor
Exterior
Exterior Feature Rain Gutters, Professional Landscaping, Stone Wall
Garage Spaces 2.0
Community Features Public Transportation, Shopping, Park, Walk/Jog Trails, Highway Access, House of Worship, Private School, Public School
Utilities Available for Gas Range
Waterfront Description Stream
View Y/N Yes
View Scenic View(s)
Roof Type Shingle
Total Parking Spaces 4
Garage Yes
Building
Lot Description Wooded, Underground Storage Tank, Cleared, Level
Foundation Concrete Perimeter
Sewer Public Sewer
Water Public
Schools
Middle Schools Amesbury Middle
High Schools Amesbury High
Others
Acceptable Financing Contract
Listing Terms Contract
Read Less
Bought with Robyn Renahan • Keller Williams Realty



