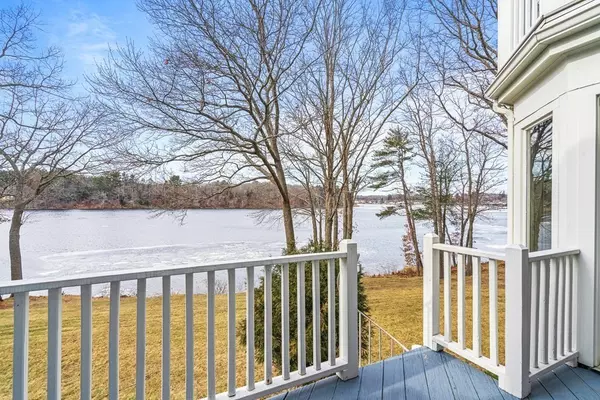For more information regarding the value of a property, please contact us for a free consultation.
8 Hawkswood #8 Amesbury, MA 01913
Want to know what your home might be worth? Contact us for a FREE valuation!

Our team is ready to help you sell your home for the highest possible price ASAP
Key Details
Sold Price $1,050,000
Property Type Condo
Sub Type Condominium
Listing Status Sold
Purchase Type For Sale
Square Footage 3,000 sqft
Price per Sqft $350
MLS Listing ID 73078385
Sold Date 03/15/23
Bedrooms 3
Full Baths 3
Half Baths 1
HOA Fees $690/mo
HOA Y/N true
Year Built 1985
Annual Tax Amount $11,516
Tax Year 2023
Property Description
8 Hawkswood Estates is a breathtaking & spacious turnkey townhome located in the highly desirable Salisbury Point neighborhood of Amesbury, with spectacular Merrimack River views from all 3 levels & nearly every room! The open concept main level is anchored by the updated kitchen - a chef's dream, with custom cabinetry, top-of-the-line stainless steel appliances, and a large island ideal for meal prep and casual dining. The kitchen opens to the living & dining rooms - all with water views & access to a beautiful deck with spiral stairs to the river. The 2nd floor includes 2 bedrooms, 2nd bath and sitting area, including a luxurious primary suite with spa-like en-suite bathroom, ample closets, vaulted ceiling & large windows with stunning water views. The basement of this magnificent home is finished to include the 3rd bedroom, 3rd full bath & family room with slider leading outdoors, providing more living space for you and your family to enjoy. Showings begin 2/16.
Location
State MA
County Essex
Area Salisbury Point
Zoning R20
Direction Evans Place to Old Main St to Hawkswood Estates
Rooms
Family Room Bathroom - Full, Closet/Cabinets - Custom Built, Flooring - Hardwood, Exterior Access, Recessed Lighting, Slider
Basement Y
Primary Bedroom Level Second
Dining Room Flooring - Hardwood, Deck - Exterior, Exterior Access, Open Floorplan, Recessed Lighting
Kitchen Bathroom - Half, Closet/Cabinets - Custom Built, Flooring - Hardwood, Countertops - Stone/Granite/Solid, Open Floorplan, Recessed Lighting, Remodeled, Stainless Steel Appliances, Gas Stove, Peninsula, Lighting - Pendant
Interior
Interior Features Bathroom - 3/4, Recessed Lighting, Closet/Cabinets - Custom Built, Bathroom, Sitting Room, Home Office
Heating Forced Air, Natural Gas, Fireplace
Cooling Central Air
Flooring Tile, Carpet, Hardwood, Flooring - Stone/Ceramic Tile, Flooring - Wall to Wall Carpet
Fireplaces Number 3
Fireplaces Type Family Room, Living Room
Appliance Range, Oven, Dishwasher, Disposal, Microwave, Refrigerator, Washer, Dryer, Gas Water Heater, Plumbed For Ice Maker, Utility Connections for Gas Range, Utility Connections for Gas Oven, Utility Connections for Electric Dryer
Laundry Closet/Cabinets - Custom Built, Flooring - Stone/Ceramic Tile, Electric Dryer Hookup, Exterior Access, Washer Hookup, First Floor, In Unit
Exterior
Exterior Feature Balcony / Deck, Rain Gutters, Professional Landscaping, Sprinkler System
Garage Spaces 1.0
Community Features Highway Access, Marina
Utilities Available for Gas Range, for Gas Oven, for Electric Dryer, Washer Hookup, Icemaker Connection
Waterfront Description Waterfront, Beach Front, River, Dock/Mooring, Private, Ocean, River, Frontage, Beach Ownership(Association)
Roof Type Shingle
Total Parking Spaces 2
Garage Yes
Building
Story 3
Sewer Public Sewer
Water Public
Others
Pets Allowed Yes
Senior Community false
Read Less
Bought with Jill Mandragouras • Bentley's



