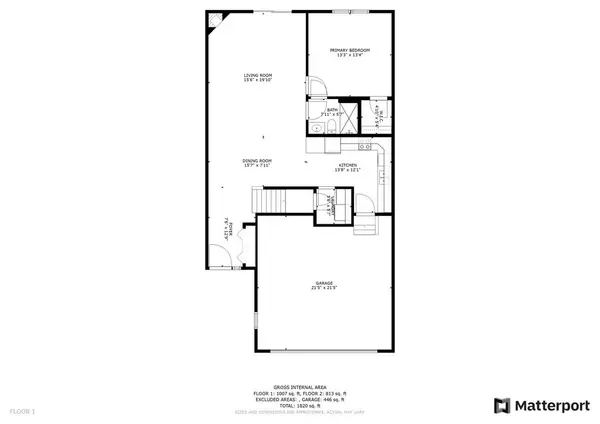For more information regarding the value of a property, please contact us for a free consultation.
68 Horne Way #68 Millbury, MA 01527
Want to know what your home might be worth? Contact us for a FREE valuation!

Our team is ready to help you sell your home for the highest possible price ASAP
Key Details
Sold Price $389,900
Property Type Condo
Sub Type Condominium
Listing Status Sold
Purchase Type For Sale
Square Footage 1,746 sqft
Price per Sqft $223
MLS Listing ID 73081692
Sold Date 03/17/23
Bedrooms 3
Full Baths 2
HOA Fees $353/mo
HOA Y/N true
Year Built 2003
Annual Tax Amount $4,782
Tax Year 2022
Property Description
Welcome to Brierly Pond Village! Have you been waiting for the right unit at the right price in this highly desirable 55+ Community - 68 Horne Way may be exactly what you are looking for. This ready to move-in-to unit features 1st floor primary bedroom connected to a full bath with walk-in style shower. Features include - Open floor plan, attached 2 car garage, main level laundry, slider to porch access and powered awning. 2nd floor has 2 large bedrooms and full bathroom. Need more room? Large basement provides plenty of storage space or finish it to create the perfect game room, hobby space, or exercise area. This unit is ready to move into immediately at a fantastic price point, or update to make it your own special place. Situated in a natural setting, but conveniently located with easy highway and local amenity access.
Location
State MA
County Worcester
Zoning Condo
Direction W. Main St. to Beach to Horne Way/GPS
Rooms
Basement Y
Primary Bedroom Level First
Dining Room Cathedral Ceiling(s), Flooring - Wood, Open Floorplan
Kitchen Flooring - Stone/Ceramic Tile
Interior
Interior Features Internet Available - Unknown
Heating Forced Air, Natural Gas
Cooling Central Air
Flooring Wood, Tile, Carpet
Fireplaces Number 1
Fireplaces Type Living Room
Appliance Range, Dishwasher, Refrigerator, Gas Water Heater, Utility Connections for Electric Range, Utility Connections for Electric Oven, Utility Connections for Electric Dryer
Laundry First Floor, In Unit, Washer Hookup
Exterior
Garage Spaces 2.0
Community Features Public Transportation, Shopping, Park, Walk/Jog Trails, Highway Access, Public School, Adult Community
Utilities Available for Electric Range, for Electric Oven, for Electric Dryer, Washer Hookup
Roof Type Shingle
Total Parking Spaces 2
Garage Yes
Building
Story 2
Sewer Public Sewer
Water Public
Others
Pets Allowed Yes w/ Restrictions
Senior Community true
Acceptable Financing Contract
Listing Terms Contract
Read Less
Bought with Vanthara Hill • eXp Realty



