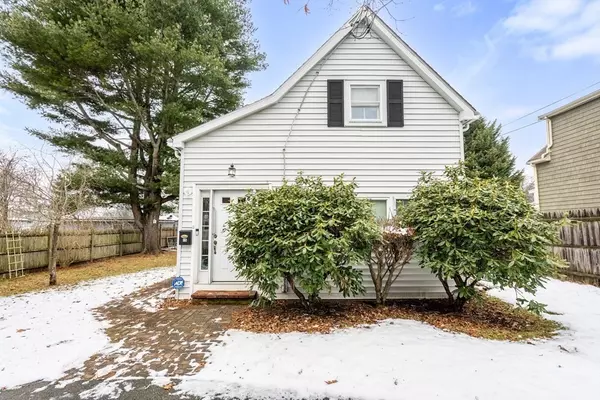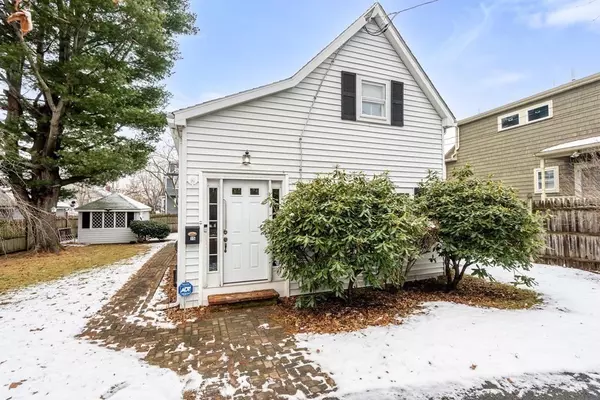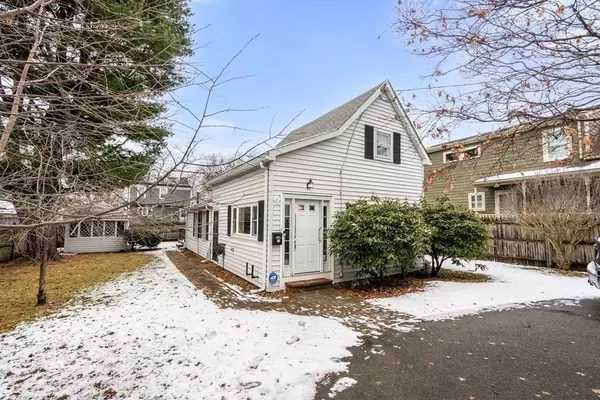For more information regarding the value of a property, please contact us for a free consultation.
15 Whitman Rd Milton, MA 02186
Want to know what your home might be worth? Contact us for a FREE valuation!

Our team is ready to help you sell your home for the highest possible price ASAP
Key Details
Sold Price $585,000
Property Type Single Family Home
Sub Type Single Family Residence
Listing Status Sold
Purchase Type For Sale
Square Footage 1,099 sqft
Price per Sqft $532
MLS Listing ID 73073911
Sold Date 03/20/23
Style Cape
Bedrooms 2
Full Baths 1
Year Built 1930
Annual Tax Amount $6,553
Tax Year 2023
Lot Size 5,662 Sqft
Acres 0.13
Property Description
This adorable property sits back at the end of a dead-end abutting the beautiful green space of the Presidents Golf course. Step into the home through a welcoming, large mudroom, a perfect spot for the winter weather gear. The living room is surprisingly large with lots of light and beautiful hardwood flooring. The oversize eat in kitchen is a terrific space for both everyday life and entertaining. The finished den off the kitchen area is the jewel of this home, this a sun filled space makes you want to sit and stay a while. You can find a peaceful space on the deck off the den, a perfect spot for your morning coffee or evening decompressing. There are two bedrooms, one on each level, The second floor bedroom even has a sitting room. The yard is level and could be the perfect spot for summer fun around a firepit. Located just few minutes from the highway and East Milton Square. Move in ready, This is a Must See!
Location
State MA
County Norfolk
Area East Milton
Zoning RC
Direction Granite Ave. to Thistle Ave to Riverside Ave to Whitman Rd.
Rooms
Basement Partial
Primary Bedroom Level First
Dining Room Flooring - Laminate, Exterior Access
Kitchen Closet, Flooring - Laminate
Interior
Interior Features Closet, Entry Hall, Den, Sitting Room
Heating Forced Air, Oil
Cooling Central Air
Flooring Wood, Vinyl, Carpet, Hardwood, Flooring - Wall to Wall Carpet
Appliance Range, Dishwasher, Refrigerator, Washer, Dryer, Electric Water Heater, Utility Connections for Electric Range, Utility Connections for Electric Dryer
Laundry In Basement
Exterior
Exterior Feature Storage
Community Features Public Transportation, Shopping, Tennis Court(s), Park, Golf, Medical Facility, Bike Path, Conservation Area, Highway Access, T-Station
Utilities Available for Electric Range, for Electric Dryer
Roof Type Shingle
Total Parking Spaces 3
Garage No
Building
Lot Description Corner Lot, Level
Foundation Concrete Perimeter
Sewer Public Sewer
Water Public
Architectural Style Cape
Read Less
Bought with Mark McGowan • Redfin Corp.



