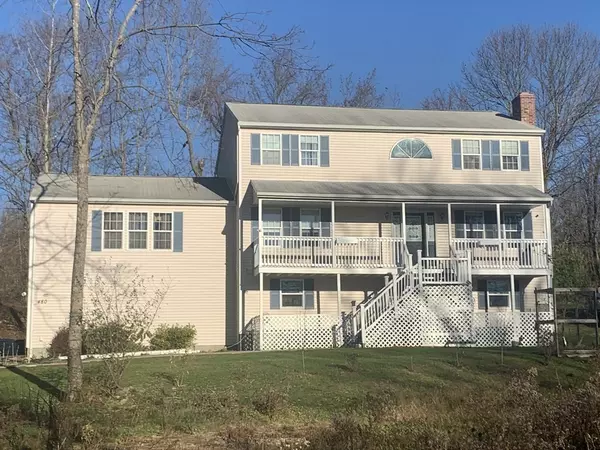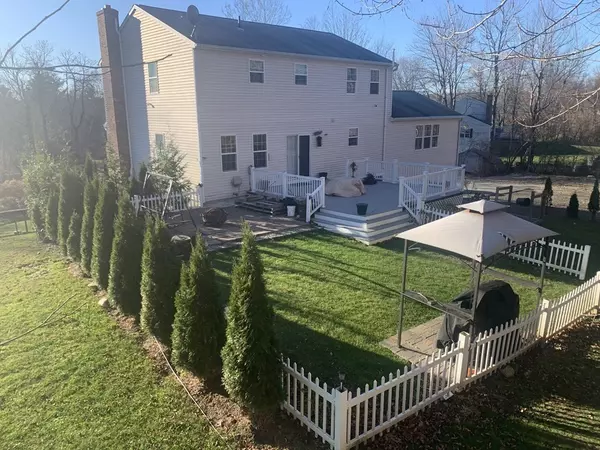For more information regarding the value of a property, please contact us for a free consultation.
480 Whittemore Leicester, MA 01524
Want to know what your home might be worth? Contact us for a FREE valuation!

Our team is ready to help you sell your home for the highest possible price ASAP
Key Details
Sold Price $525,000
Property Type Single Family Home
Sub Type Single Family Residence
Listing Status Sold
Purchase Type For Sale
Square Footage 3,524 sqft
Price per Sqft $148
MLS Listing ID 73069145
Sold Date 03/24/23
Style Colonial
Bedrooms 3
Full Baths 3
Half Baths 1
HOA Y/N false
Year Built 2001
Annual Tax Amount $5,309
Tax Year 2023
Lot Size 1.340 Acres
Acres 1.34
Property Description
480 Whittemore is a house that keeps on giving. The home is set back from the road for privacy and peacefulness. The main home features, 3 beds - 2.5 baths, including a primary suite with a jet tub and walk-in closet. The lower level features a 2 car garage, an "In Law Suite" with a full bath, a kitchenette & living area - perfect for rental income, teenager or extended family living. In-Law Suite has electric hook ups for a stackable washer/dryer set. The outdoor setting features an elevated front porch for beautiful site seeing while the backyard features a fenced in area with a walk out deck and lower level brick patio. The backyard also features a site seeing perch, firewood shed and a utility shed. Solar Panels featured on the property by Sunrun. This is a must-see family home!
Location
State MA
County Worcester
Zoning SA
Direction Whittemore runs perpendicular to Leicester High School.
Rooms
Basement Full, Finished, Walk-Out Access, Interior Entry, Garage Access
Interior
Interior Features Internet Available - Unknown
Heating Baseboard, Oil
Cooling None
Flooring Wood
Fireplaces Number 1
Appliance Range, Dishwasher, Refrigerator, Oil Water Heater, Utility Connections for Electric Dryer
Laundry Washer Hookup
Exterior
Exterior Feature Storage, Garden
Garage Spaces 2.0
Community Features Public Transportation, Shopping, Park, Walk/Jog Trails, Golf, Medical Facility, Laundromat, Bike Path, Highway Access, Public School, T-Station, University
Utilities Available for Electric Dryer, Washer Hookup
View Y/N Yes
View Scenic View(s)
Roof Type Shingle
Total Parking Spaces 8
Garage Yes
Building
Lot Description Wooded
Foundation Concrete Perimeter
Sewer Private Sewer
Water Private
Architectural Style Colonial
Read Less
Bought with Michelle Terry Team • EXIT Real Estate Executives



