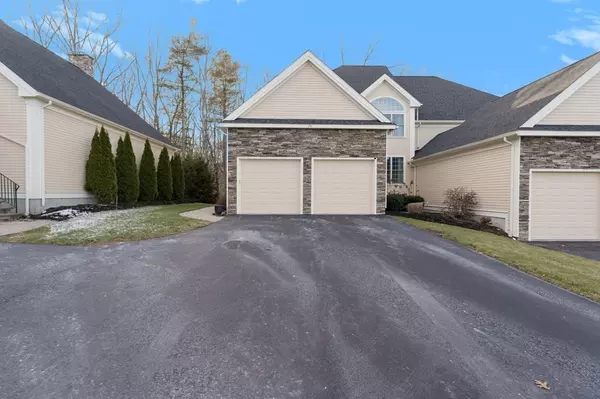For more information regarding the value of a property, please contact us for a free consultation.
24 Golf Ridge Dr #24 Sutton, MA 01590
Want to know what your home might be worth? Contact us for a FREE valuation!

Our team is ready to help you sell your home for the highest possible price ASAP
Key Details
Sold Price $764,900
Property Type Condo
Sub Type Condominium
Listing Status Sold
Purchase Type For Sale
Square Footage 3,570 sqft
Price per Sqft $214
MLS Listing ID 73070458
Sold Date 03/22/23
Bedrooms 3
Full Baths 3
Half Baths 2
HOA Fees $643/mo
HOA Y/N true
Year Built 2016
Annual Tax Amount $10,029
Tax Year 2022
Property Description
Give yourself the gift of luxury in this magnificent young home at the Villas . This amazing space is an entertainer's dream with wide open floor plan and so many upgraded amenities. The spacious kitchen is fit for any chef with gorgeous granite, high end stainless steel appliances, wonderfully bright and inviting breakfast nook that leads to the private deck, & sensational oversized center island. The soaring, coffered ceilings in the large & sunny living room are enhanced by the lavish gas fireplace surrounded by stacked stone, extensive moldings, & gorgeous hardwood floors. The simply stunning primary suite w/sitting area boasts 2 walk-in closets & superbly designed bath w/radiant heat flooring, phenomenal stone walk-in shower & separate soaking tub. Additional 2 en-suites on the 1st and 2nd floors. The finished basement offers an amazing family room and is complete with additional powder room, full sized windows, & a second gas fireplace for those fun family game nights.
Location
State MA
County Worcester
Zoning R1
Direction Use GPS
Rooms
Family Room Flooring - Wall to Wall Carpet
Basement Y
Primary Bedroom Level Second
Dining Room Flooring - Hardwood, Open Floorplan, Recessed Lighting, Wainscoting, Lighting - Pendant, Crown Molding
Kitchen Flooring - Hardwood, Countertops - Stone/Granite/Solid, Kitchen Island, Cabinets - Upgraded, Open Floorplan, Recessed Lighting, Stainless Steel Appliances, Gas Stove, Lighting - Pendant
Interior
Interior Features Bathroom - Half, Beadboard, Bathroom - Full, Bathroom, Sitting Room
Heating Forced Air, Natural Gas
Cooling Central Air
Flooring Tile, Carpet, Hardwood, Flooring - Stone/Ceramic Tile
Fireplaces Number 2
Fireplaces Type Family Room, Living Room
Appliance Range, Dishwasher, Microwave, Refrigerator, Washer, Dryer, Range Hood, Gas Water Heater, Tankless Water Heater, Utility Connections for Gas Range, Utility Connections for Electric Dryer
Laundry First Floor, In Unit, Washer Hookup
Exterior
Exterior Feature Rain Gutters
Garage Spaces 2.0
Community Features Shopping, Tennis Court(s), Walk/Jog Trails, Stable(s), Golf, Medical Facility, Highway Access, House of Worship, Private School, Public School
Utilities Available for Gas Range, for Electric Dryer, Washer Hookup
Roof Type Shingle
Total Parking Spaces 4
Garage Yes
Building
Story 3
Sewer Public Sewer
Water Public
Others
Pets Allowed Yes w/ Restrictions
Read Less
Bought with Sheri Bishop • HomeSmart Professionals Real Estate



