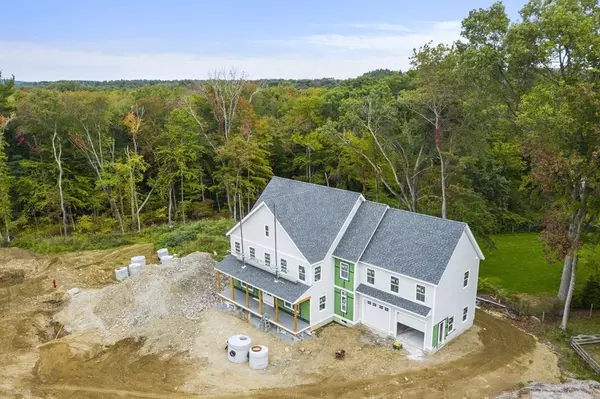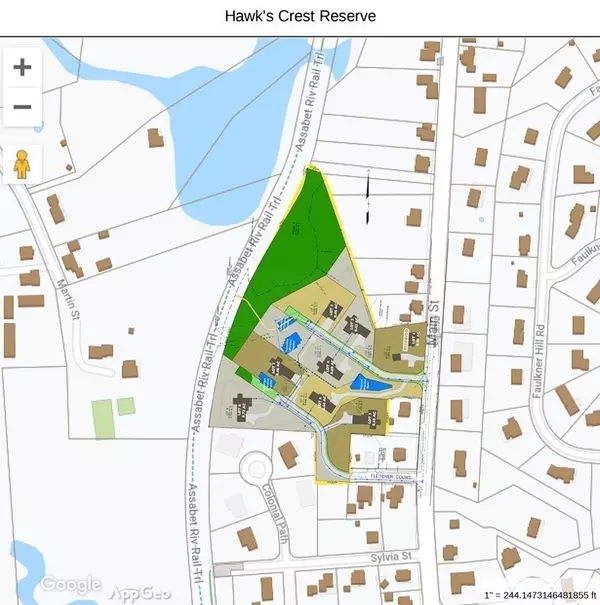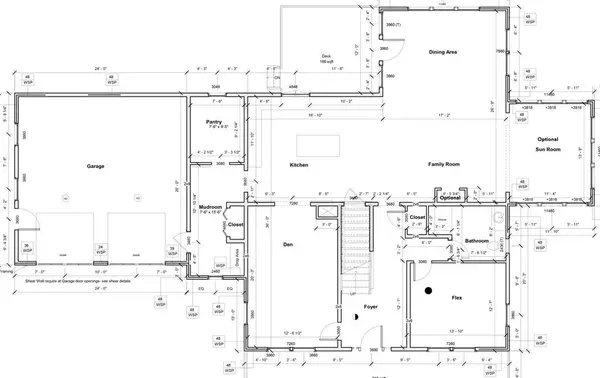For more information regarding the value of a property, please contact us for a free consultation.
7 Fletcher Court Acton, MA 01720
Want to know what your home might be worth? Contact us for a FREE valuation!

Our team is ready to help you sell your home for the highest possible price ASAP
Key Details
Sold Price $1,613,773
Property Type Single Family Home
Sub Type Single Family Residence
Listing Status Sold
Purchase Type For Sale
Square Footage 4,672 sqft
Price per Sqft $345
Subdivision Hawk'S Crest Reserve
MLS Listing ID 73074691
Sold Date 03/24/23
Style Colonial
Bedrooms 4
Full Baths 3
Half Baths 1
HOA Y/N false
Year Built 2022
Tax Year 2022
Lot Size 0.460 Acres
Acres 0.46
Property Description
Welcome to Hawk's Crest, Acton's newest 8 home subdivision located off of Main St. in South Acton and adjacent to the Assabet River Rail Trail. Please see the site plan in the photos to view the location then get ready to channel your inner interior designer as you customize this crowd-pleasing floorplan to create your very own brand-new dream home!
Location
State MA
County Middlesex
Zoning R2
Direction Hawk's Crest will be located off of Main St and Fletcher Ct.
Rooms
Family Room Flooring - Hardwood, Recessed Lighting
Basement Full, Finished, Walk-Out Access
Primary Bedroom Level Second
Dining Room Flooring - Hardwood, Exterior Access
Kitchen Flooring - Hardwood, Countertops - Stone/Granite/Solid, Kitchen Island, Open Floorplan, Recessed Lighting
Interior
Interior Features Recessed Lighting, Bathroom - Half, Den, Exercise Room, Office, Sun Room, Play Room, Bathroom
Heating Forced Air, Propane
Cooling Central Air
Flooring Tile, Carpet, Hardwood, Flooring - Hardwood, Flooring - Laminate
Fireplaces Number 1
Fireplaces Type Family Room
Appliance Range, Dishwasher, Microwave, Range Hood, Propane Water Heater, Tankless Water Heater, Plumbed For Ice Maker, Utility Connections for Gas Range, Utility Connections for Gas Oven, Utility Connections for Electric Dryer
Laundry Flooring - Stone/Ceramic Tile, Second Floor, Washer Hookup
Exterior
Garage Spaces 2.0
Community Features Shopping, Walk/Jog Trails, Golf, Medical Facility, Bike Path, Conservation Area, Highway Access, House of Worship, Public School, T-Station
Utilities Available for Gas Range, for Gas Oven, for Electric Dryer, Washer Hookup, Icemaker Connection
Roof Type Shingle
Total Parking Spaces 4
Garage Yes
Building
Lot Description Easements
Foundation Concrete Perimeter, Irregular
Sewer Public Sewer
Water Public
Architectural Style Colonial
Schools
Elementary Schools Choice Of 6
Middle Schools Rj Grey
High Schools Abrhs
Others
Senior Community false
Read Less
Bought with Janice VanDerAa • Keller Williams Realty Boston Northwest



