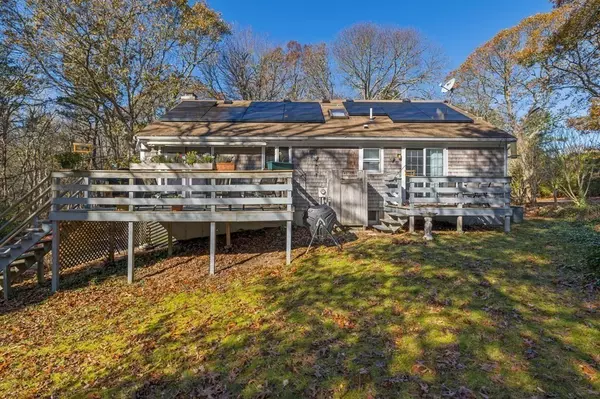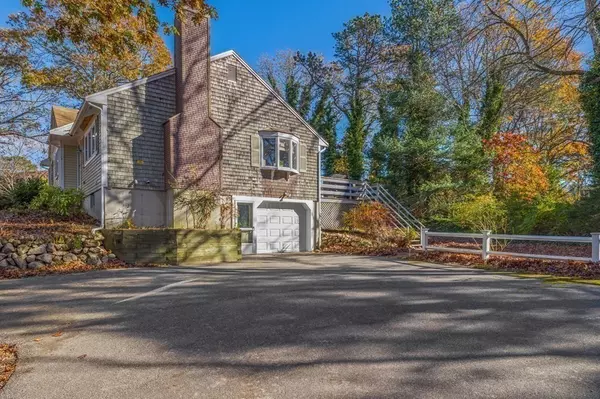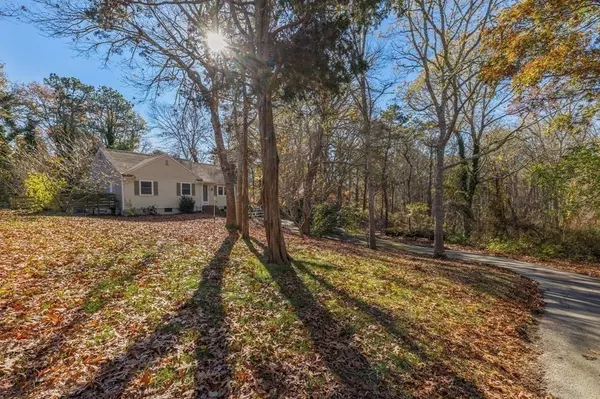For more information regarding the value of a property, please contact us for a free consultation.
7 Openfield Rd Dennis, MA 02660
Want to know what your home might be worth? Contact us for a FREE valuation!

Our team is ready to help you sell your home for the highest possible price ASAP
Key Details
Sold Price $605,000
Property Type Single Family Home
Sub Type Single Family Residence
Listing Status Sold
Purchase Type For Sale
Square Footage 1,280 sqft
Price per Sqft $472
MLS Listing ID 73058408
Sold Date 03/28/23
Style Ranch
Bedrooms 3
Full Baths 2
Year Built 1987
Annual Tax Amount $2,468
Tax Year 2023
Lot Size 1.280 Acres
Acres 1.28
Property Description
Simply spectacular Cape Cod Ranch style 3 bedroom 2 bath home in a wonderful private paradise in a great South Dennis location. Beautiful open concept with fabulous kitchen with double stainless sink, plenty of cabinetry, ceiling fan and matching refrigerator/freezer, glass-top stove with stove-top microwave, dishwasher and ample counter space. Adjoining living room with wood burning fireplace and dining area with French-door slider and access to back deck. Oak hardwood floors, good-sized bedrooms and hall closet/pantry is also ideal should you desire to add first floor laundry. The primary bedroom has a private full bath with shower unit and white vanity. The main bath has a skylight, fiberglass tub unit and wood-grain vanity. A great floor plan and also featuring private entrance from 2 bedrooms, one with handicap access and wooden ramp. This stunning home offers solar panels that are owned, on-demand gas forced hot water heat & central A/C. Plenty of parking plus a 1 car garage.
Location
State MA
County Barnstable
Zoning RES
Direction Rte 134 North Left on Old Chatham Road, Left on Kingswear Circle, Right on Openfield to #7
Rooms
Basement Full, Walk-Out Access, Garage Access
Primary Bedroom Level Main
Dining Room Flooring - Hardwood, Deck - Exterior, Open Floorplan, Recessed Lighting
Kitchen Flooring - Vinyl, Breakfast Bar / Nook, Deck - Exterior, Open Floorplan, Slider
Interior
Heating Baseboard, Natural Gas
Cooling Central Air
Flooring Vinyl, Hardwood
Fireplaces Number 1
Fireplaces Type Living Room
Appliance Range, Dishwasher, Microwave, Refrigerator, Gas Water Heater, Tankless Water Heater
Laundry In Basement
Exterior
Exterior Feature Rain Gutters, Outdoor Shower
Garage Spaces 1.0
Community Features Shopping, Pool, Walk/Jog Trails, Golf, Bike Path, Conservation Area, Highway Access
Waterfront Description Beach Front, Bay, Lake/Pond, Ocean, Sound, 1 to 2 Mile To Beach, Beach Ownership(Public)
Roof Type Shingle
Total Parking Spaces 6
Garage Yes
Building
Lot Description Wooded, Gentle Sloping
Foundation Concrete Perimeter
Sewer Private Sewer
Water Public
Architectural Style Ranch
Read Less
Bought with Monica Allen • Keller Williams Realty



