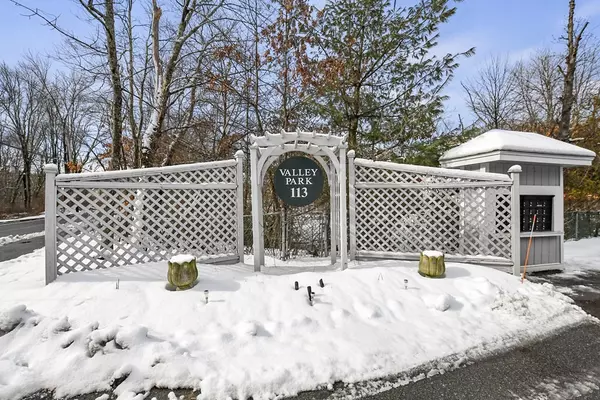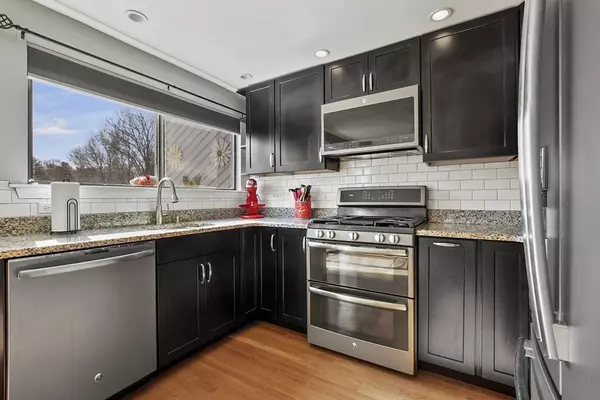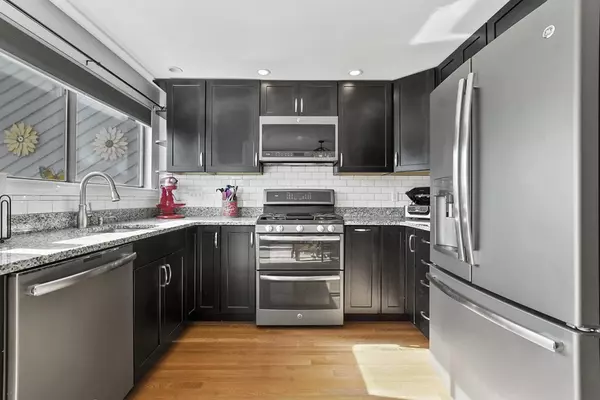For more information regarding the value of a property, please contact us for a free consultation.
113 Brigham Street #4C Hudson, MA 01749
Want to know what your home might be worth? Contact us for a FREE valuation!

Our team is ready to help you sell your home for the highest possible price ASAP
Key Details
Sold Price $400,000
Property Type Condo
Sub Type Condominium
Listing Status Sold
Purchase Type For Sale
Square Footage 1,316 sqft
Price per Sqft $303
MLS Listing ID 73083943
Sold Date 03/30/23
Bedrooms 2
Full Baths 1
Half Baths 2
HOA Fees $398/mo
HOA Y/N true
Year Built 1981
Annual Tax Amount $4,427
Tax Year 2023
Property Description
Don't miss this beautiful townhome in the desirable town of Hudson - voted best Main Street in America! Recent kitchen updates include granite countertops & stainless steel appliances featuring a gas stove with a double oven and a refrigerator with a built-in Keurig coffee maker! Enjoy the open-concept first floor with hardwood flooring and sliders leading to your sun-drenched deck overlooking the in-ground pool. This floor also features the convenience of a half bath. The hardwood floors continue up to the 2nd floor where you will find two good-sized bedrooms, an en-suite full bath, another half bath, and plenty of closet space. The partially finished basement offers a bonus room - perfect for a home office, gym, or den, and direct access to the attached garage and two additional parking spaces. Your new home is tucked away in a tranquil setting yet close to shopping, dining, nature and rail trails, highway access, and more! Schedule your showing today!
Location
State MA
County Middlesex
Zoning CND
Direction Chapin Road to Brigham Street
Rooms
Basement Y
Primary Bedroom Level Second
Dining Room Flooring - Hardwood, Deck - Exterior, Exterior Access, Open Floorplan, Slider
Kitchen Flooring - Hardwood, Countertops - Stone/Granite/Solid, Deck - Exterior, Open Floorplan, Recessed Lighting, Slider, Stainless Steel Appliances, Gas Stove
Interior
Interior Features Cable Hookup, Bonus Room
Heating Baseboard, Natural Gas
Cooling Central Air
Flooring Tile, Carpet, Hardwood, Flooring - Wall to Wall Carpet
Appliance Range, Dishwasher, Disposal, Microwave, Refrigerator, Washer, Dryer, Gas Water Heater, Tankless Water Heater, Utility Connections for Gas Dryer
Laundry Gas Dryer Hookup, Washer Hookup, In Unit
Exterior
Exterior Feature Balcony, Rain Gutters
Garage Spaces 1.0
Pool Association, In Ground
Community Features Public Transportation, Shopping, Walk/Jog Trails, Conservation Area, Highway Access, Public School
Utilities Available for Gas Dryer, Washer Hookup
Roof Type Shingle
Total Parking Spaces 2
Garage Yes
Building
Story 3
Sewer Public Sewer
Water Public
Others
Pets Allowed Yes
Senior Community false
Read Less
Bought with Stacy DiPhillipo • Lamacchia Realty, Inc.



