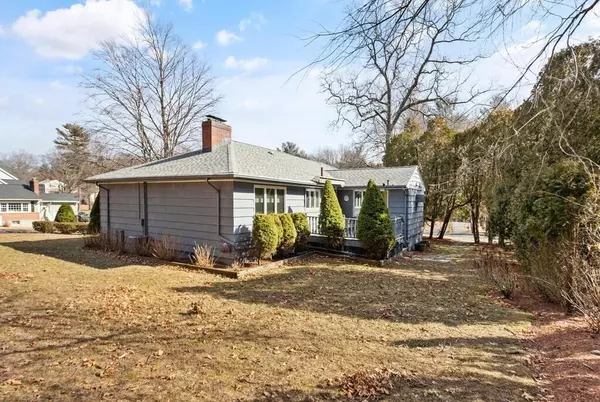For more information regarding the value of a property, please contact us for a free consultation.
2 Michaels Road Lynnfield, MA 01940
Want to know what your home might be worth? Contact us for a FREE valuation!

Our team is ready to help you sell your home for the highest possible price ASAP
Key Details
Sold Price $894,500
Property Type Single Family Home
Sub Type Single Family Residence
Listing Status Sold
Purchase Type For Sale
Square Footage 3,234 sqft
Price per Sqft $276
MLS Listing ID 73080984
Sold Date 03/30/23
Style Raised Ranch
Bedrooms 3
Full Baths 3
HOA Y/N false
Year Built 1956
Annual Tax Amount $7,643
Tax Year 2023
Lot Size 0.390 Acres
Acres 0.39
Property Description
This Raised Ranch has an Open Floor Plan and Loads of Space! The Extra Large Sunken Living Room with Floor to Ceiling Brick Fireplace has Hints of the Popular Mid-Century Modern Style. The White Kitchen has exposed Brick and Opens to Dining Room, Den, into Cozy Family Room. Gleaming Hardwood Floors Throughout, Including the Bedrooms. The 3 Bedrooms are Large! 3 Full Baths in Neutral Colored Tile (2 up, 1 down). Untapped Potential in the Lower Level with Stone Fireplace, bath and laundry! In-law? Man Cave? Playroom? 2 Car Garage and Nice Storage. Additional Features Include: Deck with Motorized Awning, Central A/C, Security System, Cedar Closet, Irrigation System Fed by Private Irrigation Well, Professionally Landscaped Corner Lot.
Location
State MA
County Essex
Area South Lynnfield
Zoning RA
Direction Summer Street to Huckleberry Road (GPS may say East Huckleberry Road), right on Michaels Road
Rooms
Family Room Flooring - Hardwood, Cable Hookup
Basement Full, Partially Finished, Interior Entry, Garage Access, Sump Pump, Concrete
Primary Bedroom Level Main
Dining Room Flooring - Hardwood, Open Floorplan
Kitchen Flooring - Stone/Ceramic Tile, Countertops - Stone/Granite/Solid, Kitchen Island, Breakfast Bar / Nook, Deck - Exterior, Open Floorplan, Recessed Lighting
Interior
Interior Features Closet/Cabinets - Custom Built, Den, Bonus Room
Heating Baseboard, Oil, Electric, Fireplace
Cooling Central Air
Flooring Tile, Vinyl, Carpet, Hardwood, Flooring - Hardwood, Flooring - Laminate
Fireplaces Number 2
Fireplaces Type Living Room
Appliance Oven, Dishwasher, Disposal, Countertop Range, Refrigerator, Freezer, Washer, Dryer, Electric Water Heater, Tankless Water Heater, Utility Connections for Electric Range, Utility Connections for Electric Oven, Utility Connections for Electric Dryer
Laundry Electric Dryer Hookup, Exterior Access, Washer Hookup, In Basement
Exterior
Exterior Feature Rain Gutters, Professional Landscaping, Sprinkler System
Garage Spaces 2.0
Community Features Shopping, Tennis Court(s), Park, Golf, Medical Facility, Conservation Area, Highway Access, House of Worship, Public School
Utilities Available for Electric Range, for Electric Oven, for Electric Dryer, Washer Hookup
Roof Type Shingle
Total Parking Spaces 4
Garage Yes
Building
Lot Description Corner Lot
Foundation Concrete Perimeter
Sewer Private Sewer
Water Public, Private, Other
Architectural Style Raised Ranch
Schools
Elementary Schools Huckleberry Hil
Middle Schools Lms
High Schools Lhs
Others
Senior Community false
Read Less
Bought with Dmitriy Khesin • Coldwell Banker Realty - Boston



